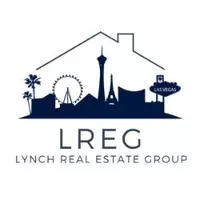$679,000
$679,000
For more information regarding the value of a property, please contact us for a free consultation.
7840 Red Leaf DR Las Vegas, NV 89131
6 Beds
4 Baths
3,375 SqFt
Key Details
Sold Price $679,000
Property Type Single Family Home
Sub Type Single Family Residence
Listing Status Sold
Purchase Type For Sale
Square Footage 3,375 sqft
Price per Sqft $201
Subdivision Willows At Elkhorn Spgs
MLS Listing ID 2654901
Sold Date 04/25/25
Style Two Story
Bedrooms 6
Full Baths 3
Three Quarter Bath 1
Construction Status Average Condition,Resale
HOA Fees $65/mo
HOA Y/N Yes
Year Built 2003
Annual Tax Amount $3,565
Lot Size 7,840 Sqft
Acres 0.18
Property Sub-Type Single Family Residence
Property Description
Create lasting memories in this beautiful 6-bedroom family home, located in a secure gated community. Splash and play in the pool with its captivating rock water feature, then gather around the built-in BBQ for a delicious meal. Inside, enjoy the warmth of two fireplaces and the elegance of the turning staircase. Plantation shutters add a touch of sophistication. Two primary bedroom walk-in closets provide ample space. A 3-car garage with Autel EV charger plus a separate motorcycle garage offers plenty of room for all your vehicles and toys. Mature landscaping and a sweet lime tree provide a tranquil backdrop. This is the perfect place to call home. Don't hesitate, schedule your tour today!
Location
State NV
County Clark
Zoning Single Family
Direction Head East on Grand Teton from Durango, Go south on Cimarron to York Harbor(San Marino Entry East). Right on Soaring Brook, left on Red Leaf, home on left.
Interior
Interior Features Bedroom on Main Level, Ceiling Fan(s), Window Treatments
Heating Central, Gas
Cooling Central Air, Electric
Flooring Ceramic Tile
Fireplaces Number 2
Fireplaces Type Bedroom, Gas, Great Room
Furnishings Unfurnished
Fireplace Yes
Window Features Drapes,Plantation Shutters
Appliance Built-In Gas Oven, Double Oven, Dryer, Dishwasher, Disposal, Refrigerator, Washer
Laundry Gas Dryer Hookup, Upper Level
Exterior
Exterior Feature Built-in Barbecue, Barbecue, Patio
Parking Features Attached, Garage, Open
Garage Spaces 3.0
Fence Block, Back Yard
Pool In Ground, Private
Utilities Available Underground Utilities
Amenities Available Gated
Water Access Desc Public
Roof Type Tile
Porch Covered, Patio
Garage Yes
Private Pool Yes
Building
Lot Description Landscaped, < 1/4 Acre
Faces West
Story 2
Sewer Public Sewer
Water Public
Construction Status Average Condition,Resale
Schools
Elementary Schools O' Roarke, Thomas, O' Roarke, Thomas
Middle Schools Cadwallader Ralph
High Schools Arbor View
Others
HOA Name San Marino
Senior Community No
Tax ID 125-16-515-033
Security Features Gated Community
Acceptable Financing Cash, Conventional, FHA, VA Loan
Listing Terms Cash, Conventional, FHA, VA Loan
Financing Conventional
Read Less
Want to know what your home might be worth? Contact us for a FREE valuation!

Our team is ready to help you sell your home for the highest possible price ASAP

Copyright 2025 of the Las Vegas REALTORS®. All rights reserved.
Bought with Stacey Tyler Realty ONE Group, Inc





