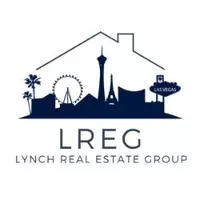$711,000
$720,000
1.3%For more information regarding the value of a property, please contact us for a free consultation.
4170 Ridgecrest DR Las Vegas, NV 89121
4 Beds
3 Baths
2,726 SqFt
Key Details
Sold Price $711,000
Property Type Single Family Home
Sub Type Single Family Residence
Listing Status Sold
Purchase Type For Sale
Square Footage 2,726 sqft
Price per Sqft $260
Subdivision Paradise Crest
MLS Listing ID 2663867
Sold Date 04/25/25
Style One Story
Bedrooms 4
Full Baths 3
Construction Status Excellent,Resale
HOA Y/N No
Year Built 1969
Annual Tax Amount $2,338
Lot Size 0.380 Acres
Acres 0.38
Property Sub-Type Single Family Residence
Property Description
Welcome to 4170 Ridgecrest Dr, this unique 4-bed, 3 bath Mid-Century Pool Home is located at the end of a cul-de-sac in the very well known historical neighborhood of Paradise Crest. Situated on a generous 16,553 sq ft lot, this 2,726 sq ft home features a Climate Control (Cool & Heated) 1,287 sq. ft. detached garage with soaring 15-ft ceilings, Owned Solar Panels for ultra-low utility costs, RV Parking with Automatic Gate, a variety of custom spaces including a Library & Movie Room with custom built-ins, and a Sound Proof Music Room-perfect for any musician. The kitchen boasts granite countertops and S.S. Appliances. The home is equipped with surround sound throughout and fresh interior paint. The backyard is ideal for entertaining with 2 covered patios, a custom built-in BBQ area, a Large Pool & Spa and mature landscaping that creates a private relaxing atmosphere. Enjoy the freedom of No HOA, ample space for toys and storage and a home that has vintage charm with modern updates!
Location
State NV
County Clark
Zoning Single Family
Direction East Flamingo Rd. & Sandhill Rd.~ Head Southbound on Sandhill Rd.~ Right onto Rosecrest Circle.~ Right onto North Rosecrest Circle~ Right onto S. Ridgecrest Dr.
Rooms
Other Rooms Guest House
Interior
Interior Features Bedroom on Main Level, Ceiling Fan(s), Handicap Access, Primary Downstairs, Window Treatments, Programmable Thermostat
Heating Central, Electric, Multiple Heating Units
Cooling Central Air, Electric, 2 Units
Flooring Carpet, Laminate, Tile
Fireplaces Number 1
Fireplaces Type Kitchen, Wood Burning
Fireplace Yes
Window Features Double Pane Windows,Plantation Shutters
Appliance Built-In Electric Oven, Dryer, Dishwasher, Electric Range, Disposal, Multiple Water Heaters, Microwave, Refrigerator, Water Heater, Washer
Laundry Electric Dryer Hookup, Main Level
Exterior
Exterior Feature Built-in Barbecue, Barbecue, Handicap Accessible, Patio, Private Yard, Sprinkler/Irrigation
Parking Features Air Conditioned Garage, Detached, Exterior Access Door, Finished Garage, Garage, Garage Door Opener, Private, RV Gated, RV Access/Parking, RV Paved, Shelves, Storage
Garage Spaces 3.0
Fence Brick, Back Yard, Electric, RV Gate, Wrought Iron
Pool In Ground, Private, Pool/Spa Combo
Utilities Available Electricity Available, Natural Gas Not Available, Underground Utilities
Amenities Available None
View Y/N No
Water Access Desc Public
View None
Roof Type Tile
Accessibility Accessibility Features
Porch Covered, Patio
Garage Yes
Private Pool Yes
Building
Lot Description 1/4 to 1 Acre Lot, Back Yard, Cul-De-Sac, Drip Irrigation/Bubblers, Front Yard, Sprinklers In Rear, Sprinklers In Front, Landscaped, No Rear Neighbors, Sprinklers Timer
Faces West
Story 1
Foundation Permanent
Sewer Public Sewer
Water Public
Additional Building Guest House
Construction Status Excellent,Resale
Schools
Elementary Schools Harris, George E., Harris, George E.
Middle Schools Woodbury C. W.
High Schools Chaparral
Others
HOA Fee Include None
Senior Community No
Tax ID 161-19-111-032
Ownership Single Family Residential
Security Features Security System Owned
Acceptable Financing Cash, Conventional, FHA, VA Loan
Listing Terms Cash, Conventional, FHA, VA Loan
Financing Conventional
Read Less
Want to know what your home might be worth? Contact us for a FREE valuation!

Our team is ready to help you sell your home for the highest possible price ASAP

Copyright 2025 of the Las Vegas REALTORS®. All rights reserved.
Bought with Myra Hatten Coldwell Banker Premier





