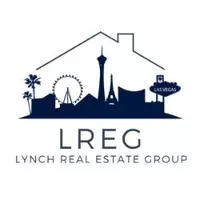$319,000
$319,990
0.3%For more information regarding the value of a property, please contact us for a free consultation.
2050 W Warm Springs RD #712 Henderson, NV 89014
2 Beds
2 Baths
1,179 SqFt
Key Details
Sold Price $319,000
Property Type Condo
Sub Type Condominium
Listing Status Sold
Purchase Type For Sale
Square Footage 1,179 sqft
Price per Sqft $270
Subdivision Resort Villas
MLS Listing ID 2663884
Sold Date 04/25/25
Style Two Story
Bedrooms 2
Full Baths 1
Three Quarter Bath 1
Construction Status Good Condition,Resale
HOA Fees $445/mo
HOA Y/N Yes
Year Built 1996
Annual Tax Amount $1,637
Lot Size 6,568 Sqft
Acres 0.1508
Property Sub-Type Condominium
Property Description
Discover your dream home in the prestigious guard-gated Resort Villas. This 2 bedroom condo features an open floor plan complemented by stylish SmartCore waterproof flooring. The kitchen features elegant stainless steel appliances & granite countertops, ideal for cooking and entertaining. You will find shutters and ceiling fans throughout, along with a brand new secondary bathroom. The tandem style garage with epoxy flooring offers convenience and ample storage. You can step out onto your private balcony to enjoy views of the fountains. Residents can enjoy the community amenities including pool, spa, fitness room, tennis and BBQ areas. Don't miss this opportunity to make this dream home yours!
Location
State NV
County Clark
Community Pool
Zoning Single Family
Direction East on Warm Springs from Green Valley Pkwy* Turn Left into the Guard Gated Resort Villas. Through gate, make your first right. Immediately park on the left. Building #7 is on your right.
Interior
Interior Features Bedroom on Main Level, Ceiling Fan(s), Primary Downstairs, Window Treatments
Heating Central, Gas
Cooling Central Air, Electric
Flooring Tile
Fireplaces Number 1
Fireplaces Type Gas, Living Room
Furnishings Unfurnished
Fireplace Yes
Window Features Blinds
Appliance Dryer, Disposal, Gas Range, Microwave, Refrigerator, Washer
Laundry Gas Dryer Hookup, Laundry Room
Exterior
Exterior Feature Balcony, Water Feature
Parking Features Attached, Epoxy Flooring, Garage, Garage Door Opener, Private, Shelves, Storage, Tandem
Garage Spaces 1.0
Fence None
Pool Community
Community Features Pool
Utilities Available Underground Utilities
Amenities Available Clubhouse, Fitness Center, Gated, Barbecue, Pool, Guard, Spa/Hot Tub, Tennis Court(s)
Water Access Desc Public
Roof Type Tile
Porch Balcony
Garage Yes
Private Pool No
Building
Lot Description < 1/4 Acre
Faces South
Story 2
Sewer Public Sewer
Water Public
Construction Status Good Condition,Resale
Schools
Elementary Schools Mcdoniel, Estes, Mcdoniel, Estes
Middle Schools Greenspun
High Schools Green Valley
Others
HOA Name Resort Villas
HOA Fee Include Association Management,Maintenance Grounds,Sewer,Trash,Water
Senior Community No
Tax ID 178-05-410-067
Acceptable Financing Cash, Conventional, FHA, VA Loan
Listing Terms Cash, Conventional, FHA, VA Loan
Financing Conventional
Read Less
Want to know what your home might be worth? Contact us for a FREE valuation!

Our team is ready to help you sell your home for the highest possible price ASAP

Copyright 2025 of the Las Vegas REALTORS®. All rights reserved.
Bought with Salvacion V. Spensko-Edelman Weichert Realtors-Millennium





