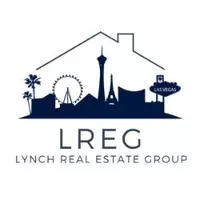$153,000
$150,000
2.0%For more information regarding the value of a property, please contact us for a free consultation.
1424 Santa Anita DR #112 Las Vegas, NV 89119
2 Beds
2 Baths
976 SqFt
Key Details
Sold Price $153,000
Property Type Condo
Sub Type Condominium
Listing Status Sold
Purchase Type For Sale
Square Footage 976 sqft
Price per Sqft $156
Subdivision Sundance Place
MLS Listing ID 2643605
Sold Date 04/11/25
Style Two Story
Bedrooms 2
Full Baths 1
Half Baths 1
Construction Status Poor Condition,Resale
HOA Fees $265/mo
HOA Y/N Yes
Year Built 1973
Annual Tax Amount $506
Lot Size 4,761 Sqft
Acres 0.1093
Property Sub-Type Condominium
Property Description
This 976 sqft fixer upper, upstairs condo is a great option for personal use or as a rental property. Featuring 2 beds, 2 baths, granite countertops, ceiling fans, and two walk-in closets, this unit offers a solid foundation for your updates. Enjoy the privacy of a gated covered patio balcony entrance and the convenience of assigned covered carport parking. The kitchen includes a stove and microwave, ready for your customization. Community amenities include a pool, clubhouse, tennis courts, and basketball courts, providing plenty of recreation options. Located in the area of shopping, stores & UNLV, this condo is ideal for students, professionals, or investors looking to capitalize on high rental demand. Don't miss this opportunity to make this space your own. Schedule a showing today!
Location
State NV
County Clark
Zoning Single Family
Direction Flamingo & Maryland Pkwy, East on Maryland Pkwy, left on Del Mar Street, Left on Santa Anita Dr.
Interior
Interior Features Ceiling Fan(s), Pot Rack
Heating Central, Gas
Cooling Central Air, Electric
Flooring Carpet, Laminate
Furnishings Unfurnished
Fireplace No
Window Features Double Pane Windows
Appliance Gas Range, Microwave
Laundry Gas Dryer Hookup, Upper Level
Exterior
Exterior Feature Balcony, Sprinkler/Irrigation
Parking Features Attached Carport, Assigned, Covered, Open
Carport Spaces 1
Fence Block, None, Wrought Iron
Pool Association
Utilities Available Underground Utilities
Amenities Available Basketball Court, Clubhouse, Playground, Pool
Water Access Desc Public
Roof Type Composition,Pitched,Shingle,Tile
Porch Balcony
Garage No
Private Pool No
Building
Lot Description Back Yard, Drip Irrigation/Bubblers, Front Yard, Sprinklers In Front, Landscaped, Sprinklers On Side, < 1/4 Acre
Faces North
Sewer Public Sewer
Water Public
Construction Status Poor Condition,Resale
Schools
Elementary Schools Rowe, Lewis E., Rowe, Lewis E.
Middle Schools Orr William E.
High Schools Del Sol Hs
Others
HOA Name Sundance
HOA Fee Include Association Management
Senior Community No
Tax ID 162-23-315-112
Acceptable Financing Cash, Conventional
Listing Terms Cash, Conventional
Financing Cash
Read Less
Want to know what your home might be worth? Contact us for a FREE valuation!

Our team is ready to help you sell your home for the highest possible price ASAP

Copyright 2025 of the Las Vegas REALTORS®. All rights reserved.
Bought with Patrick A Gulla eXp Realty





