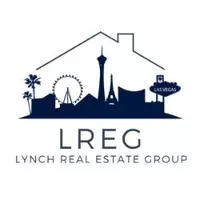$375,000
$369,990
1.4%For more information regarding the value of a property, please contact us for a free consultation.
6120 Edgewood CIR Las Vegas, NV 89107
4 Beds
3 Baths
1,636 SqFt
Key Details
Sold Price $375,000
Property Type Single Family Home
Sub Type Single Family Residence
Listing Status Sold
Purchase Type For Sale
Square Footage 1,636 sqft
Price per Sqft $229
Subdivision Charleston Heights Tr #38A
MLS Listing ID 2633897
Sold Date 03/26/25
Style Two Story
Bedrooms 4
Full Baths 2
Half Baths 1
Construction Status Good Condition,Resale
HOA Y/N No
Year Built 1962
Annual Tax Amount $991
Lot Size 6,098 Sqft
Acres 0.14
Property Sub-Type Single Family Residence
Property Description
SPECTACULAR HOME!! MUST SEE!! This charming 4-bedroom, 2.5-bathroom tri-level home captures the essence of modern living with a touch of contemporary flair. It showcases a design that maximizes space and light. The main and lower levels feature open and inviting spaces, large windows allow for ample natural light, enhancing the warm and welcoming atmosphere and the upper level displays beautiful hardwood floors. Open floor plan in the kitchen, with lots of storage space, granite countertops, stainless steel appliances, and a beautiful French door that allows in lots of natural light. An distinctive peculiarity about this home, specially here in Vegas, is its basement. Completely done and with its own bathroom, bedroom, and great room. The backyard has enough space for a pool, RV parking space or more, the possibilities are limited only by your imagination. Perfectly located near the I-95 and Jones, the property is near several shopping centers, mall, grocery stores, parks, and schools.
Location
State NV
County Clark
Zoning Single Family
Direction Going north on S Jones Blvd, turn left onto Edgewood Cir. Continue straight and the property will be on the right.
Interior
Interior Features Ceiling Fan(s), Central Vacuum
Heating Central, Electric
Cooling Central Air, Electric
Flooring Hardwood, Tile
Furnishings Unfurnished
Fireplace No
Appliance Dryer, Electric Range, Disposal, Washer
Laundry Electric Dryer Hookup, Laundry Room
Exterior
Exterior Feature Patio
Parking Features Attached, Garage, Private, RV Potential, RV Access/Parking
Garage Spaces 1.0
Fence Block, Back Yard, Chain Link
Utilities Available Above Ground Utilities
Amenities Available None
Water Access Desc Public
Roof Type Composition,Shingle
Porch Covered, Patio
Garage Yes
Private Pool No
Building
Lot Description Desert Landscaping, Landscaped, < 1/4 Acre
Faces South
Story 2
Sewer Public Sewer
Water Public
Construction Status Good Condition,Resale
Schools
Elementary Schools Adcock, O. K, Adcock, O. K
Middle Schools Garside Frank F.
High Schools Bonanza
Others
Senior Community No
Tax ID 138-35-516-021
Acceptable Financing Cash, Conventional, FHA, VA Loan
Listing Terms Cash, Conventional, FHA, VA Loan
Financing FHA
Read Less
Want to know what your home might be worth? Contact us for a FREE valuation!

Our team is ready to help you sell your home for the highest possible price ASAP

Copyright 2025 of the Las Vegas REALTORS®. All rights reserved.
Bought with Carlos A. Torres Real Broker LLC





