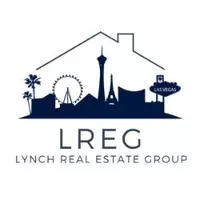$850,000
$888,888
4.4%For more information regarding the value of a property, please contact us for a free consultation.
8635 W Cougar AVE Las Vegas, NV 89148
4 Beds
3 Baths
2,935 SqFt
Key Details
Sold Price $850,000
Property Type Single Family Home
Sub Type Single Family Residence
Listing Status Sold
Purchase Type For Sale
Square Footage 2,935 sqft
Price per Sqft $289
MLS Listing ID 2641228
Sold Date 03/26/25
Style One Story,Custom
Bedrooms 4
Full Baths 2
Half Baths 1
Construction Status Average Condition,Resale
HOA Y/N No
Year Built 1994
Annual Tax Amount $3,258
Lot Size 0.510 Acres
Acres 0.51
Property Sub-Type Single Family Residence
Property Description
One-of-a-kind opportunity knocking at your door! This single-story 4 bedroom custom home is just a tad under 3000 square feet and sits on over 1/2 acre! Located on the west side of town on a small private street, the mountain views, especially during sunrise/sunset, are breathtaking. With an attached 3-car garage that is over 1000 square feet itself (not included in the interior sq ft) plus covered/gated RV parking, you'll never have to worry about space for your vehicles; so go ahead and get that 4th Ferrari, you earned it! Speaking of the backyard, which currently has a private basketball/tennis court, also has installed solar lighting; or actual stadium lighting if you REALLY want to wow the guests! Inside, relax by the fireplace while the chef prepares the meals and watches TV from the huge kitchen island overlooking the family room. There are so many more upgrades to name, but instead of taking my word, come see for yourself! WELCOME HOME!l
Location
State NV
County Clark
Zoning Horses Permitted,Single Family
Direction From 215 and Sunset Rd/Durango Dr, exit and head S on Durango, R on W Cougar Ave.
Interior
Interior Features Bedroom on Main Level, Ceiling Fan(s), Primary Downstairs, Window Treatments, Central Vacuum
Heating Central, Electric
Cooling Central Air, Electric
Flooring Carpet, Laminate, Tile
Fireplaces Number 1
Fireplaces Type Family Room, Wood Burning
Furnishings Unfurnished
Fireplace Yes
Window Features Blinds,Double Pane Windows,Window Treatments
Appliance Built-In Electric Oven, Dryer, Dishwasher, Disposal, Microwave, Refrigerator, Water Purifier, Washer
Laundry Cabinets, Electric Dryer Hookup, Main Level, Laundry Room, Sink
Exterior
Exterior Feature Handicap Accessible, Patio, Private Yard, RV Hookup, Tennis Court(s)
Parking Features Attached, Detached Carport, Electric Vehicle Charging Station(s), Finished Garage, Garage, Garage Door Opener, Inside Entrance, Open, Private, RV Gated, RV Access/Parking, RV Covered, Shelves, Storage, Workshop in Garage
Garage Spaces 3.0
Carport Spaces 2
Fence Block, Back Yard
Utilities Available Electricity Available, Septic Available
Amenities Available None
View Y/N Yes
Water Access Desc Community/Coop,Shared Well
View Mountain(s)
Roof Type Tile
Porch Covered, Patio
Garage Yes
Private Pool No
Building
Lot Description 1/4 to 1 Acre Lot, Desert Landscaping, Landscaped, Synthetic Grass
Faces North
Sewer Septic Tank
Water Community/Coop, Shared Well
Construction Status Average Condition,Resale
Schools
Elementary Schools Snyder, Don And Dee, Snyder, Don And Dee
Middle Schools Faiss, Wilbur & Theresa
High Schools Sierra Vista High
Others
Senior Community No
Tax ID 176-17-701-003
Acceptable Financing Cash, Conventional, FHA, VA Loan
Listing Terms Cash, Conventional, FHA, VA Loan
Financing Conventional
Read Less
Want to know what your home might be worth? Contact us for a FREE valuation!

Our team is ready to help you sell your home for the highest possible price ASAP

Copyright 2025 of the Las Vegas REALTORS®. All rights reserved.
Bought with H Sima Madaryan Vegas Realty Experts





