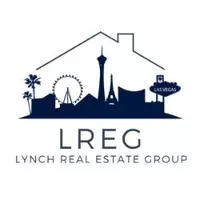$369,000
$369,900
0.2%For more information regarding the value of a property, please contact us for a free consultation.
8805 Pavia DR Las Vegas, NV 89117
2 Beds
2 Baths
904 SqFt
Key Details
Sold Price $369,000
Property Type Townhouse
Sub Type Townhouse
Listing Status Sold
Purchase Type For Sale
Square Footage 904 sqft
Price per Sqft $408
Subdivision Alto Mesa 1
MLS Listing ID 2658918
Sold Date 03/21/25
Style One Story
Bedrooms 2
Full Baths 1
Three Quarter Bath 1
Construction Status Good Condition,Resale
HOA Y/N No
Year Built 1982
Annual Tax Amount $1,557
Lot Size 5,227 Sqft
Acres 0.12
Property Sub-Type Townhouse
Property Description
LOCATION, LOCATION, LOCATION!! STUNNING, IMMACULATE HOME W/ SPARKLING POOL WITHIN WALKING DISTANCE OF BOCCA PARK NEAR PECCOLE RANCH & SUMMERLIN! 2 BR, 2 Bath Single Story home, 2 Car Garage, Well lit home w/Vaulted Ceilings, All Appliances Included, Fireplace in Great Room & New Roof. This home has been well cared for! FULLY REMODELED KITCHEN: New Cream Cabinets w/ Custom Matt Black Pulls, Quartz Countertops, Undermount Black Graphite Sink & Black Stainless Steele Appliances. BACKYARD: Gorgeous Pool, Patio & Patio Cover & Easy to maintain Artificial Grass. LOCATION: Within walking distance of Bocca Park with great shopping & restaurants. Close to Freeways, Great Schools, Downtown Summerlin, Red Rock National Park, Red Rock Casino, Airport, Downtown & the Strip! NO HOA!!
Location
State NV
County Clark
Zoning Single Family
Direction From 215N & Charleston. East on Charleston. R onto Odette. R onto Pavia. Home will be on the LEFT.
Interior
Interior Features Bedroom on Main Level, Primary Downstairs, Window Treatments, Programmable Thermostat
Heating Central, Gas
Cooling Central Air, Electric
Flooring Carpet, Ceramic Tile
Fireplaces Number 1
Fireplaces Type Great Room, Wood Burning
Furnishings Unfurnished
Fireplace Yes
Window Features Blinds
Appliance Dryer, Dishwasher, Electric Range, Disposal, Microwave, Refrigerator, Washer
Laundry Gas Dryer Hookup, Laundry Closet, Main Level, Laundry Room
Exterior
Exterior Feature Patio, Sprinkler/Irrigation
Parking Features Garage, Garage Door Opener, Private, Shelves
Garage Spaces 2.0
Fence Block, Back Yard
Pool In Ground, Private
Utilities Available Underground Utilities
Water Access Desc Public
Roof Type Tile
Porch Covered, Patio
Garage Yes
Private Pool Yes
Building
Lot Description Drip Irrigation/Bubblers, Desert Landscaping, Landscaped, Synthetic Grass, < 1/4 Acre
Faces North
Story 1
Sewer Public Sewer
Water Public
Construction Status Good Condition,Resale
Schools
Elementary Schools Ober, D'Vorre & Hal, Ober, D'Vorre & Hal
Middle Schools Johnson Walter
High Schools Bonanza
Others
Senior Community No
Tax ID 163-05-510-012
Acceptable Financing Cash, Conventional, FHA, VA Loan
Listing Terms Cash, Conventional, FHA, VA Loan
Financing FHA
Read Less
Want to know what your home might be worth? Contact us for a FREE valuation!

Our team is ready to help you sell your home for the highest possible price ASAP

Copyright 2025 of the Las Vegas REALTORS®. All rights reserved.
Bought with Hartnelle Layson Galindo Group Real Estate





