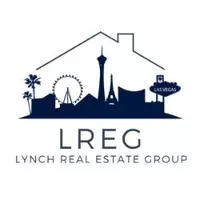$320,000
$319,900
For more information regarding the value of a property, please contact us for a free consultation.
5975 Via Capri Las Vegas, NV 89122
3 Beds
2 Baths
1,400 SqFt
Key Details
Sold Price $320,000
Property Type Townhouse
Sub Type Townhouse
Listing Status Sold
Purchase Type For Sale
Square Footage 1,400 sqft
Price per Sqft $228
Subdivision Vegas Del Mar #1
MLS Listing ID 2640444
Sold Date 03/19/25
Style One Story
Bedrooms 3
Full Baths 2
Construction Status Excellent,Resale
HOA Fees $130/mo
HOA Y/N Yes
Year Built 1975
Annual Tax Amount $500
Lot Size 3,920 Sqft
Acres 0.09
Property Sub-Type Townhouse
Property Description
Beautiful 3 bedroom 2 bathroom townhome in amenity filled community! This townhome features wood and tile flooring, remodeled kitchen with added cabinets for storage, and a freshly remodeled secondary bathroom. Backyard was recently updated with a stovetop, cabinets, sink, and fresh artificial turf. Which makes this area perfect for entertaining. This rare lot has direct access through the backyard to the community park, pool, and spa. Home also features new windows in the bedroom, updated hot water heater and A/C, storage shed, and fresh exterior paint.
Location
State NV
County Clark
Community Pool
Zoning Single Family
Direction From Tropicana & Boulder Hwy, head E on Tropicana, past Stephanie, take first Left on Calle Del Mar, take a Right on Via Capri, home is on right.
Rooms
Other Rooms Shed(s)
Interior
Interior Features Bedroom on Main Level, Primary Downstairs, Window Treatments
Heating Central, Gas
Cooling Central Air, Electric, High Efficiency
Flooring Ceramic Tile, Laminate
Furnishings Furnished Or Unfurnished
Fireplace No
Window Features Blinds,Double Pane Windows,Drapes
Appliance Dryer, Disposal, Gas Range, Microwave, Refrigerator, Washer
Laundry Electric Dryer Hookup, Gas Dryer Hookup, Laundry Closet
Exterior
Exterior Feature Built-in Barbecue, Barbecue, Private Yard, Shed
Parking Features Attached, Detached Carport, Garage, Guest, Private, Shelves
Garage Spaces 2.0
Carport Spaces 1
Fence Block, Back Yard
Pool Community
Community Features Pool
Utilities Available Cable Available
Amenities Available Park, Pool, Spa/Hot Tub
View Y/N Yes
Water Access Desc Public
View Park/Greenbelt
Roof Type Composition,Shingle
Garage Yes
Private Pool No
Building
Lot Description Synthetic Grass, < 1/4 Acre
Faces North
Story 1
Sewer Public Sewer
Water Public
Additional Building Shed(s)
Construction Status Excellent,Resale
Schools
Elementary Schools Bailey, Sister Robert Joseph, Bailey, Sister Robert
Middle Schools Cortney Francis
High Schools Chaparral
Others
HOA Name Sun Country HOA
HOA Fee Include Association Management,Maintenance Grounds
Senior Community No
Tax ID 161-22-412-043
Acceptable Financing Cash, Conventional, FHA, VA Loan
Listing Terms Cash, Conventional, FHA, VA Loan
Financing Conventional
Read Less
Want to know what your home might be worth? Contact us for a FREE valuation!

Our team is ready to help you sell your home for the highest possible price ASAP

Copyright 2025 of the Las Vegas REALTORS®. All rights reserved.
Bought with Alina V. Conley Real Broker LLC





