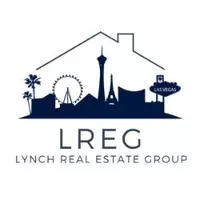$698,808
$698,808
For more information regarding the value of a property, please contact us for a free consultation.
9343 White Waterfall AVE Las Vegas, NV 89149
4 Beds
3 Baths
2,794 SqFt
Key Details
Sold Price $698,808
Property Type Single Family Home
Sub Type Single Family Residence
Listing Status Sold
Purchase Type For Sale
Square Footage 2,794 sqft
Price per Sqft $250
Subdivision Town Center L-Tc 60 70 #4
MLS Listing ID 2646092
Sold Date 03/14/25
Style One Story
Bedrooms 4
Full Baths 3
Construction Status Good Condition,Resale
HOA Fees $102/mo
HOA Y/N Yes
Year Built 2006
Annual Tax Amount $3,651
Lot Size 7,840 Sqft
Acres 0.18
Property Sub-Type Single Family Residence
Property Description
Welcome to this stunning 4-bedroom 3-bathroom 3-car garage home, with OWNED SOLAR PANELS FOR ENTIRE HOME in desirable Northwest Las Vegas! Spacious 2,794 sq. ft. of living space in a GATED COMMUNITY, this meticulously maintained residence offers a bright open floor plan with ample windows. Grand front room MULTI-USE DEN space. The GOURMET KITCHEN features granite countertops, double oven, & expansive island. Family room is anchored by a cozy fireplace & offers an abundance of natural light! Primary suite offers a private retreat with a walk-in closet, separate double vanities, soaking tub with separate shower. Enjoy a PRIVATE OUTDOOR OASIS with a beautifully landscaped backyard featuring a SOLAR HEATED POOL, built in safety gate, permanent GAZEBO, OUTDOOR KITCHEN & BAR, extended covered patio. Conveniently located near Centennial Hills Hospital, top-rated schools, shopping, dining, & major highways. This home is move-in ready & offers everything you need for luxury living in Las Vegas!
Location
State NV
County Clark
Zoning Single Family
Direction 95 North to Durango, exit S on Durango, Right on Elkhorn Rd, Right on Fort Apache, Left on Severance Ln, Left on River Cliff through Gate, Left on Oxbow Lake Ave, Right on Montana Hill Ave, Left on White Waterfall Ave - home is on the LEFT.
Interior
Interior Features Atrium, Bedroom on Main Level, Ceiling Fan(s), Primary Downstairs, Window Treatments
Heating Gas, Multiple Heating Units
Cooling Central Air, Electric, 2 Units
Flooring Carpet, Laminate, Tile
Fireplaces Number 1
Fireplaces Type Family Room, Gas
Furnishings Unfurnished
Fireplace Yes
Window Features Plantation Shutters
Appliance Built-In Electric Oven, Double Oven, Disposal, Microwave
Laundry Gas Dryer Hookup, Main Level, Laundry Room
Exterior
Exterior Feature Courtyard, Patio, Private Yard
Parking Features Attached, Garage, Garage Door Opener, Private
Garage Spaces 3.0
Fence Block, Back Yard
Pool Solar Heat
Utilities Available Underground Utilities
Amenities Available Gated
View Y/N No
Water Access Desc Public
View None
Roof Type Tile
Porch Covered, Patio
Garage Yes
Private Pool Yes
Building
Lot Description Desert Landscaping, Landscaped, < 1/4 Acre
Faces North
Story 1
Builder Name Pardee
Sewer Public Sewer
Water Public
Construction Status Good Condition,Resale
Schools
Elementary Schools Thompson, Sandra Lee, Thompson, Sandra Lee
Middle Schools Escobedo Edmundo
High Schools Arbor View
Others
HOA Name Town Center Estates
HOA Fee Include Association Management
Senior Community No
Tax ID 125-18-813-132
Acceptable Financing Cash, Conventional, FHA, VA Loan
Listing Terms Cash, Conventional, FHA, VA Loan
Financing Cash
Read Less
Want to know what your home might be worth? Contact us for a FREE valuation!

Our team is ready to help you sell your home for the highest possible price ASAP

Copyright 2025 of the Las Vegas REALTORS®. All rights reserved.
Bought with Mary Pat Connolly Real Broker LLC





