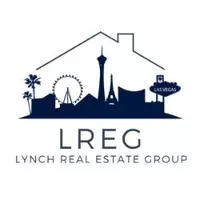$530,000
$549,999
3.6%For more information regarding the value of a property, please contact us for a free consultation.
8474 Chinook Candy CT Las Vegas, NV 89113
4 Beds
3 Baths
2,303 SqFt
Key Details
Sold Price $530,000
Property Type Single Family Home
Sub Type Single Family Residence
Listing Status Sold
Purchase Type For Sale
Square Footage 2,303 sqft
Price per Sqft $230
Subdivision Windbrooke
MLS Listing ID 2632214
Sold Date 03/12/25
Style Two Story
Bedrooms 4
Full Baths 2
Three Quarter Bath 1
Construction Status Good Condition,Resale
HOA Fees $20/mo
HOA Y/N Yes
Year Built 2000
Annual Tax Amount $1,894
Lot Size 4,791 Sqft
Acres 0.11
Property Sub-Type Single Family Residence
Property Description
This lovely home has 4 bedrooms and 2 3/4 baths. You walk into a formal living room with a fireplace and vaulted ceilings, next to a beautiful formal dining room. The kitchen has a beautiful island with lots of windows for natural light. A convenient breakfast nook makes coffee in the morning peaceful and bright. Your sunken family room invites you to enjoy family time and access the covered patio and mini putting green. It should be quite relaxing and entertaining for friends. The large master bedroom is located upstairs and has a large bathroom with a soaking tub and separate shower. This home is located in the southwest close to shopping, freeways, and more. This is a great home that is just waiting on the next family that wants to make it their home.
Location
State NV
County Clark
Zoning Single Family
Direction FROM 215 AND DURANGO, NORTH ON DURANGO, EAST ON OQUENDO, SOUTH ON FLY FISHER, WEST ON CHINOOK CANDY COURT.
Rooms
Other Rooms Shed(s)
Interior
Interior Features Bedroom on Main Level, Ceiling Fan(s), Pot Rack, Window Treatments, Programmable Thermostat
Heating Central, Gas, Multiple Heating Units
Cooling Central Air, Electric, 2 Units
Flooring Carpet, Tile
Fireplaces Number 1
Fireplaces Type Gas, Living Room
Furnishings Unfurnished
Fireplace Yes
Window Features Window Treatments
Appliance Dryer, Dishwasher, Disposal, Gas Range, Gas Water Heater, Microwave, Water Heater, Washer
Laundry Gas Dryer Hookup, Main Level, Laundry Room
Exterior
Exterior Feature Barbecue, Handicap Accessible, Patio, Private Yard, Shed, Sprinkler/Irrigation
Parking Features Attached, Garage, Garage Door Opener, Inside Entrance, Private
Garage Spaces 2.0
Fence Block, Back Yard
Utilities Available Cable Available, Electricity Available, Underground Utilities
View Y/N No
Water Access Desc Public
View None
Roof Type Tile
Porch Covered, Patio
Garage Yes
Private Pool No
Building
Lot Description Drip Irrigation/Bubblers, Desert Landscaping, Landscaped, Rocks, Synthetic Grass, Sprinklers Timer, < 1/4 Acre
Faces South
Story 2
Sewer Public Sewer
Water Public
Additional Building Shed(s)
Construction Status Good Condition,Resale
Schools
Elementary Schools Gehring, Roger, Bryan, Roger M.
Middle Schools Sawyer Grant
High Schools Durango
Others
HOA Name Regal Prop Mangement
HOA Fee Include None
Senior Community No
Tax ID 163-33-210-077
Ownership Single Family Residential
Acceptable Financing Cash, Conventional, FHA, VA Loan
Listing Terms Cash, Conventional, FHA, VA Loan
Financing Conventional
Read Less
Want to know what your home might be worth? Contact us for a FREE valuation!

Our team is ready to help you sell your home for the highest possible price ASAP

Copyright 2025 of the Las Vegas REALTORS®. All rights reserved.
Bought with Nigussie A. Riktu Real Broker LLC





