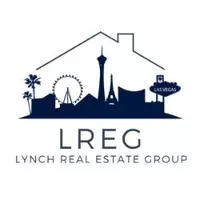$517,000
$535,000
3.4%For more information regarding the value of a property, please contact us for a free consultation.
4574 Casa Mia CIR Las Vegas, NV 89121
4 Beds
3 Baths
2,453 SqFt
Key Details
Sold Price $517,000
Property Type Single Family Home
Sub Type Single Family Residence
Listing Status Sold
Purchase Type For Sale
Square Footage 2,453 sqft
Price per Sqft $210
Subdivision Casa Mia 1
MLS Listing ID 2648416
Sold Date 03/05/25
Style Two Story
Bedrooms 4
Full Baths 2
Three Quarter Bath 1
Construction Status Good Condition,Resale
HOA Y/N No
Year Built 1976
Annual Tax Amount $2,045
Lot Size 7,840 Sqft
Acres 0.18
Property Sub-Type Single Family Residence
Property Description
Exquisite, upgraded, & remodeled! A true testament to luxury living perfectly designed for entertaining with a private oversized backyard oasis features a sparkling pool with a diving board, a separate gated RV parking pad with full hookups, a lush array of fruit/citrus trees, a 3 car garage, & Strip Views. Nestled on a cul-de-sac with no HOA, this gem offers comfort & freedom. A spacious downstairs next Gen-style bedroom provides ultimate convenience with a full bathroom & a private entrance. The gourmet chef's kitchen features beautiful quartz countertops, a large stainless steel basin sink, top-tier newer appliances, an alkaline reverse osmosis water system, & white cabinetry w/hardware. Every detail has been considered, including remodeled bathrooms, newer air conditioner, & a newer water heater, a Tuff Shed for additional storage & child safety gate around the pool. Minutes from a park, community center, shopping, The Strip, airport, schools, Downtown Las Vegas, & freeways. Enjoy.
Location
State NV
County Clark
Zoning Single Family
Direction Take 95S and exit Flamingo and turn right. Left on McLeod. Right on Casa Mia Lane. Left on Casa Mia Circle. Home is on your left.
Interior
Interior Features Bedroom on Main Level, Window Treatments
Heating Central, Gas
Cooling Central Air, Electric
Flooring Carpet, Luxury Vinyl, Luxury VinylPlank, Tile
Fireplaces Number 1
Fireplaces Type Gas, Living Room
Furnishings Unfurnished
Fireplace Yes
Window Features Plantation Shutters
Appliance Dryer, Dishwasher, Disposal, Gas Range, Microwave, Refrigerator, Water Softener Owned, Water Purifier, Washer
Laundry Electric Dryer Hookup, Main Level, Laundry Room
Exterior
Exterior Feature Patio, Private Yard, Sprinkler/Irrigation
Parking Features Attached, Garage, Inside Entrance, Private, RV Hook-Ups, RV Gated, RV Access/Parking, RV Paved
Garage Spaces 3.0
Fence Block, Back Yard
Pool In Ground, Private
Amenities Available None
View Y/N Yes
Water Access Desc Public
View City, Mountain(s)
Roof Type Composition,Pitched,Shingle
Porch Covered, Patio
Garage Yes
Private Pool Yes
Building
Lot Description Drip Irrigation/Bubblers, Landscaped, < 1/4 Acre
Faces South
Story 2
Sewer Public Sewer
Water Public
Construction Status Good Condition,Resale
Schools
Elementary Schools Rowe, Lewis E., Rowe, Lewis E.
Middle Schools Woodbury C. W.
High Schools Del Sol Hs
Others
Senior Community No
Tax ID 162-24-312-014
Ownership Single Family Residential
Acceptable Financing Cash, Conventional, FHA, VA Loan
Listing Terms Cash, Conventional, FHA, VA Loan
Financing Cash
Read Less
Want to know what your home might be worth? Contact us for a FREE valuation!

Our team is ready to help you sell your home for the highest possible price ASAP

Copyright 2025 of the Las Vegas REALTORS®. All rights reserved.
Bought with Stefanie A. Jablonski BHHS Nevada Properties





