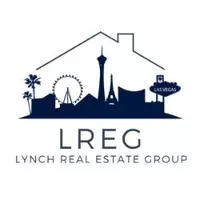$478,500
$478,500
For more information regarding the value of a property, please contact us for a free consultation.
4420 Resthaven CIR North Las Vegas, NV 89032
3 Beds
2 Baths
1,851 SqFt
Key Details
Sold Price $478,500
Property Type Single Family Home
Sub Type Single Family Residence
Listing Status Sold
Purchase Type For Sale
Square Footage 1,851 sqft
Price per Sqft $258
Subdivision Silver Mesa
MLS Listing ID 2647443
Sold Date 02/28/25
Style One Story
Bedrooms 3
Full Baths 2
Construction Status Resale,Very Good Condition
HOA Y/N No
Year Built 1991
Annual Tax Amount $2,456
Lot Size 8,276 Sqft
Acres 0.19
Property Sub-Type Single Family Residence
Property Description
NO HOA! Welcome to this stunning, SINGLE STORY home nestled on a spacious corner lot. POOL, BBQ and established landscaping awaits you in the backyard. Whether you enjoy entertaining or having a peaceful oasis to relax in, this backyard is ready for all of it! This home has been beautifully updated with new carpet, appliances, countertops, fresh paint and more.
Location
State NV
County Clark
Zoning Single Family
Direction North on Decatur, East on Alexander, South on Black Falcon, Right on Bitterroot Dr, Continue onto Broken Oak Lane, Turn Right on Resthaven Cir. Home is on the right side, corner lot.
Interior
Interior Features Bedroom on Main Level, Ceiling Fan(s), Primary Downstairs, Window Treatments
Heating Central, Gas
Cooling Central Air, Electric
Flooring Carpet, Tile
Fireplaces Number 1
Fireplaces Type Family Room, Gas
Furnishings Unfurnished
Fireplace Yes
Window Features Blinds
Appliance Dryer, Disposal, Gas Range, Microwave, Refrigerator, Washer
Laundry Gas Dryer Hookup, Main Level, Laundry Room
Exterior
Exterior Feature Built-in Barbecue, Barbecue, Patio, Private Yard
Parking Features Attached, Garage, Private
Garage Spaces 2.0
Fence Block, Back Yard
Pool In Ground, Private, Waterfall
Utilities Available Underground Utilities
Amenities Available None
Water Access Desc Public
Roof Type Tile
Porch Covered, Patio
Garage Yes
Private Pool Yes
Building
Lot Description Back Yard, Landscaped, < 1/4 Acre
Faces South
Sewer Public Sewer
Water Public
Construction Status Resale,Very Good Condition
Schools
Elementary Schools Parson, Claude H. & Stella M., Parson, Claude H. &
Middle Schools Swainston Theron
High Schools Cheyenne
Others
Senior Community No
Tax ID 139-07-112-001
Acceptable Financing Cash, Conventional, FHA, VA Loan
Listing Terms Cash, Conventional, FHA, VA Loan
Financing Conventional
Read Less
Want to know what your home might be worth? Contact us for a FREE valuation!

Our team is ready to help you sell your home for the highest possible price ASAP

Copyright 2025 of the Las Vegas REALTORS®. All rights reserved.
Bought with Albert E. White Lyons Share Real Estate





