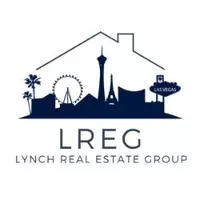$392,000
$385,000
1.8%For more information regarding the value of a property, please contact us for a free consultation.
5213 Arbor WAY Las Vegas, NV 89107
3 Beds
2 Baths
1,505 SqFt
Key Details
Sold Price $392,000
Property Type Single Family Home
Sub Type Single Family Residence
Listing Status Sold
Purchase Type For Sale
Square Footage 1,505 sqft
Price per Sqft $260
Subdivision Meadow Vista Lewis Homes
MLS Listing ID 2633995
Sold Date 02/26/25
Style One Story
Bedrooms 3
Full Baths 2
Construction Status Good Condition,Resale
HOA Y/N No
Year Built 1980
Annual Tax Amount $1,340
Lot Size 7,405 Sqft
Acres 0.17
Property Sub-Type Single Family Residence
Property Description
Welcome home to this delightful single-story gem perfect for those seeking comfort and convenience with no HOA restrictions. The home features a fully enclosed front yard, beautifully landscaped with faux grass creating the ideal space to relax on the private front porch. Walk inside to the welcoming living room, complete with a cozy fireplace providing a warm and welcoming atmosphere. The delightful chef's kitchen features newly painted cabinets, a stylish rock wall, stainless steel appliances and beautiful french doors leading to the spacious backyard. Offering ample space and endless opportunities for landscaping, gardening or play, the backyard is a blank canvas ready for you to personalize. Close to Downtown, shopping, restaurants, schools, parks and freeways. This home combines charm and potential – schedule a showing today to explore all it has to offer. Enjoy!
Location
State NV
County Clark
Zoning Single Family
Direction From I-95 take the Jones exit and head North, turn R onto Bromley, R onto Ballet Drive, L onto Arbor Way, home will be on the Right.
Interior
Interior Features Bedroom on Main Level, Ceiling Fan(s), Primary Downstairs, Window Treatments
Heating Central, Gas
Cooling Central Air, Electric
Flooring Carpet, Hardwood, Tile
Fireplaces Number 1
Fireplaces Type Gas, Glass Doors, Living Room, Wood Burning
Furnishings Unfurnished
Fireplace Yes
Window Features Blinds,Window Treatments
Appliance Dryer, Gas Cooktop, Disposal, Gas Range, Microwave, Refrigerator, Washer
Laundry Gas Dryer Hookup, Main Level
Exterior
Exterior Feature Porch, Patio
Parking Features Garage, Garage Door Opener, Inside Entrance, Private, Shelves
Garage Spaces 2.0
Fence Brick, Full, Wood
Utilities Available Cable Available
Amenities Available None
Water Access Desc Public
Roof Type Asphalt
Porch Covered, Patio, Porch
Garage Yes
Private Pool No
Building
Lot Description Synthetic Grass, < 1/4 Acre
Faces North
Story 1
Sewer Public Sewer
Water Public
Construction Status Good Condition,Resale
Schools
Elementary Schools Mcwilliams, Jt, Mcwilliams, Jt
Middle Schools Gibson Robert O.
High Schools Western
Others
Senior Community No
Tax ID 138-25-810-031
Acceptable Financing Cash, Conventional, FHA, VA Loan
Listing Terms Cash, Conventional, FHA, VA Loan
Financing Conventional
Read Less
Want to know what your home might be worth? Contact us for a FREE valuation!

Our team is ready to help you sell your home for the highest possible price ASAP

Copyright 2025 of the Las Vegas REALTORS®. All rights reserved.
Bought with Lisa D. Wright-James Silver State Properties





