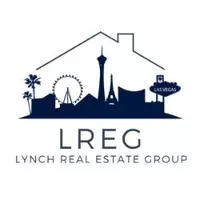$635,000
$639,990
0.8%For more information regarding the value of a property, please contact us for a free consultation.
4646 Roger River AVE Las Vegas, NV 89141
4 Beds
3 Baths
2,594 SqFt
Key Details
Sold Price $635,000
Property Type Single Family Home
Sub Type Single Family Residence
Listing Status Sold
Purchase Type For Sale
Square Footage 2,594 sqft
Price per Sqft $244
Subdivision Edgefield Phase 2
MLS Listing ID 2635786
Sold Date 02/10/25
Style Two Story
Bedrooms 4
Full Baths 2
Half Baths 1
Construction Status Excellent,Resale
HOA Fees $35/mo
HOA Y/N Yes
Year Built 2017
Annual Tax Amount $4,809
Lot Size 6,098 Sqft
Acres 0.14
Property Sub-Type Single Family Residence
Property Description
This luxurious 4 bed, 2.5 home is perfectly suited for a growing family and is situated on a spacious corner lot in a high desirable neighborhood. Designed for both comfort and entertainment that has a resort style backyard with a pebble tech pool, spa and pergola making it an oasis in the desert. Gourmet kitchen with quartz countertops,stainless steel appliances and an oversized island, also features a large, separate dining room. The open concept living room with 9' ceilings throughout the home and 12' slider that allows for natural light and a perfect view of the exquisite backyard. The bedrooms and laundry room are all upstairs with a loft that separates the spacious master from the secondary bedrooms that can serve as a retreat for the master or playroom for the children. Don't miss out on this incredible opportunity to live close to shopping, parks grocery stores and close to the strip.
Location
State NV
County Clark
Zoning Single Family
Direction Take the I- 15 south to Silverado Ranch Blvd and make a right and then a left on Valley View Blvd and right on W Le Baron, another left on Arville Street, right on W Pyle Ave, right on Cameron Street, and left on Roger River Ave
Interior
Interior Features Window Treatments
Heating Central, Gas, High Efficiency
Cooling Central Air, Electric
Flooring Carpet, Tile
Fireplaces Number 1
Fireplaces Type Electric, Living Room
Furnishings Unfurnished
Fireplace Yes
Window Features Blinds,Double Pane Windows,Low-Emissivity Windows
Appliance Built-In Electric Oven, ENERGY STAR Qualified Appliances, Electric Water Heater, Gas Cooktop, Disposal, Microwave, Water Softener Owned
Laundry Gas Dryer Hookup, Upper Level
Exterior
Exterior Feature Barbecue, Private Yard, Sprinkler/Irrigation
Parking Features Attached, Garage, Garage Door Opener, Private
Garage Spaces 2.0
Fence Block, Back Yard
Pool Heated
Utilities Available Cable Available
Amenities Available None
Water Access Desc Public
Roof Type Tile
Garage Yes
Private Pool Yes
Building
Lot Description Corner Lot, Drip Irrigation/Bubblers, Desert Landscaping, Landscaped, < 1/4 Acre
Faces South
Story 2
Sewer Public Sewer
Water Public
Construction Status Excellent,Resale
Schools
Elementary Schools Ortwein, Dennis, Ortwein, Dennis
Middle Schools Tarkanian
High Schools Desert Oasis
Others
HOA Name Thoroughbred Propert
HOA Fee Include Common Areas,Taxes
Senior Community No
Tax ID 177-30-210-015
Security Features Security System Owned
Acceptable Financing Cash, Conventional, FHA, VA Loan
Listing Terms Cash, Conventional, FHA, VA Loan
Financing Conventional
Read Less
Want to know what your home might be worth? Contact us for a FREE valuation!

Our team is ready to help you sell your home for the highest possible price ASAP

Copyright 2025 of the Las Vegas REALTORS®. All rights reserved.
Bought with Alexis Tenner Real Broker LLC





