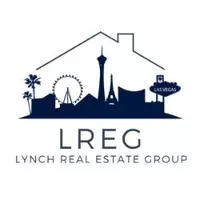$480,000
$489,900
2.0%For more information regarding the value of a property, please contact us for a free consultation.
8320 S Pioneer WAY Las Vegas, NV 89113
4 Beds
3 Baths
2,176 SqFt
Key Details
Sold Price $480,000
Property Type Single Family Home
Sub Type Single Family Residence
Listing Status Sold
Purchase Type For Sale
Square Footage 2,176 sqft
Price per Sqft $220
Subdivision Vinings Phase 3
MLS Listing ID 2636504
Sold Date 01/31/25
Style Two Story
Bedrooms 4
Full Baths 2
Half Baths 1
Construction Status Good Condition,Resale
HOA Fees $37/mo
HOA Y/N Yes
Year Built 2008
Annual Tax Amount $2,338
Lot Size 3,484 Sqft
Acres 0.08
Property Sub-Type Single Family Residence
Property Description
Welcome to this stunning open floor plan with 4-bedroom, 2 1/2-bath home in desirable southwest Las Vegas. Kitchen with granite countertops, stainless steel appliances, and ample storage. The home also includes an upstairs loft, ideal for a home office or entertainment area. The private primary suite is a true retreat, complete with a sitting room and luxurious ensuite bathroom. Enjoy the convenience of double sinks, a walk-in shower, a soaking tub, and a generous walk-in closet.
Outside, the mature, low-maintenance landscaping provides a serene backyard oasis—perfect for enjoying the beautiful Las Vegas weather. Conveniently located near schools, shopping, and dining, this home is the perfect choice for those seeking a modern, comfortable lifestyle in one of Vegas' most sought-after neighborhoods.
Location
State NV
County Clark
Zoning Single Family
Direction FROM 215/BUFFALO. S ON BUFFALO THEN TURN LEFT TO SHELBOURNE AVE. SOUTH ON PIONEER WAY TO PROPERTY.
Interior
Interior Features Ceiling Fan(s), Window Treatments
Heating Central, Gas
Cooling Central Air, Electric
Flooring Carpet, Tile
Furnishings Unfurnished
Fireplace No
Window Features Blinds
Appliance Dryer, Dishwasher, Disposal, Gas Range, Microwave, Refrigerator, Washer
Laundry Gas Dryer Hookup, Laundry Room, Upper Level
Exterior
Exterior Feature Patio, Private Yard, Sprinkler/Irrigation
Parking Features Attached, Epoxy Flooring, Finished Garage, Garage, Private
Garage Spaces 2.0
Fence Block, Back Yard
Utilities Available Underground Utilities
View Y/N No
Water Access Desc Public
View None
Roof Type Tile
Porch Covered, Patio
Garage Yes
Private Pool No
Building
Lot Description Cul-De-Sac, Drip Irrigation/Bubblers, Desert Landscaping, Landscaped, Rocks, < 1/4 Acre
Faces West
Story 2
Sewer Public Sewer
Water Public
Construction Status Good Condition,Resale
Schools
Elementary Schools Steele, Judith D., Steele, Judith D.
Middle Schools Canarelli Lawrence & Heidi
High Schools Sierra Vista High
Others
HOA Name Vinings West HOA
HOA Fee Include Association Management
Senior Community No
Tax ID 176-15-211-027
Security Features Security System Owned
Acceptable Financing Cash, Conventional, FHA, VA Loan
Listing Terms Cash, Conventional, FHA, VA Loan
Financing Conventional
Read Less
Want to know what your home might be worth? Contact us for a FREE valuation!

Our team is ready to help you sell your home for the highest possible price ASAP

Copyright 2025 of the Las Vegas REALTORS®. All rights reserved.
Bought with Puyu Chen NVWM Realty





