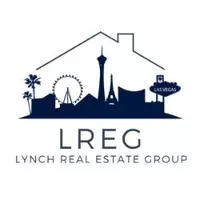$275,000
$290,000
5.2%For more information regarding the value of a property, please contact us for a free consultation.
3336 Jewel Cave DR Las Vegas, NV 89122
2 Beds
2 Baths
1,692 SqFt
Key Details
Sold Price $275,000
Property Type Manufactured Home
Sub Type Manufactured Home
Listing Status Sold
Purchase Type For Sale
Square Footage 1,692 sqft
Price per Sqft $162
Subdivision Desert Inn Mobile Estate 2
MLS Listing ID 2570686
Sold Date 10/30/24
Style One Story,Manufactured Home
Bedrooms 2
Full Baths 2
Construction Status Resale,Very Good Condition
HOA Fees $158
HOA Y/N Yes
Year Built 1989
Annual Tax Amount $1,067
Lot Size 4,791 Sqft
Acres 0.11
Property Sub-Type Manufactured Home
Property Description
One of the biggest in the neighborhood! Brand new roof installed 4/17/2024!! Well cared for & maintained. Do not skip out on viewing this one. You own the land - converted to REAL PROPERTY! THIS IS HUGE FOR YOU!!! Updated landscaping with synthetic grass. Covered front porch/patio to relax with recently refinished concrete. Newer HVAC! HUGE FOR YOU! Recently updated flooring in the living room with vaulted ceilings for a very comfortable feel with lots of natural lighting. New carpet in bedrooms w/ high-end padding. Awesome workbench/storage room. Fantastic use of space for separate laundry room & possible office. Oversized primary bedroom with large en suite bathroom with separate tub & shower. Large second bedroom. Large kitchen with breakfast bar, built-in double oven, stainless appliances, kitchenette & dining area. 2-car carport on south side of home. Fully fenced! Add this one to your home tour in this well kept 55+ community! Call us for a private showing.
Location
State NV
County Clark
Community Pool
Zoning Single Family
Direction Use GPS. From 95 & Tropicana - Exit East, South on Cabana, West on Bighorn Canyon, North of Jewel Cave. Property on right.
Rooms
Other Rooms Shed(s), Workshop
Interior
Interior Features Bedroom on Main Level, Ceiling Fan(s), Primary Downstairs, Window Treatments
Heating Central, Electric
Cooling Central Air, Gas
Flooring Carpet, Laminate, Tile
Furnishings Furnished Or Unfurnished
Fireplace No
Window Features Blinds,Double Pane Windows,Window Treatments
Appliance Built-In Gas Oven, Double Oven, Dryer, Gas Cooktop, Disposal, Microwave, Refrigerator, Washer
Laundry Gas Dryer Hookup, Laundry Room
Exterior
Exterior Feature Porch, Patio, Private Yard, Shed
Parking Features Attached Carport
Carport Spaces 2
Fence Block, Full, Metal
Pool Community
Community Features Pool
Utilities Available Cable Available, Underground Utilities
Amenities Available Clubhouse, Fitness Center, Pool, Security
Water Access Desc Public
Roof Type Composition,Shingle
Porch Covered, Patio, Porch
Garage No
Private Pool No
Building
Lot Description Desert Landscaping, Landscaped, Rocks, Synthetic Grass, < 1/4 Acre
Faces West
Story 1
Sewer Public Sewer
Water Public
Additional Building Shed(s), Workshop
Construction Status Resale,Very Good Condition
Schools
Elementary Schools Smith, Hal, Smith, Hal
Middle Schools Harney Kathleen & Tim
High Schools Chaparral
Others
HOA Name Desert Inn Mob Ests.
HOA Fee Include Association Management,Clubhouse,Recreation Facilities,Security
Senior Community Yes
Tax ID 161-16-110-246
Security Features Security System Owned
Acceptable Financing Cash, Conventional, FHA, VA Loan
Listing Terms Cash, Conventional, FHA, VA Loan
Financing Conventional
Read Less
Want to know what your home might be worth? Contact us for a FREE valuation!

Our team is ready to help you sell your home for the highest possible price ASAP

Copyright 2025 of the Las Vegas REALTORS®. All rights reserved.
Bought with Ryan D. Lynch Urban Nest Realty





