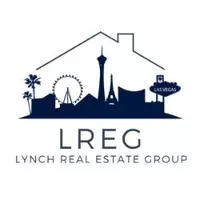$374,900
$374,900
For more information regarding the value of a property, please contact us for a free consultation.
5862 Stoneborough ST Las Vegas, NV 89113
3 Beds
2 Baths
1,282 SqFt
Key Details
Sold Price $374,900
Property Type Single Family Home
Sub Type Single Family Residence
Listing Status Sold
Purchase Type For Sale
Square Footage 1,282 sqft
Price per Sqft $292
Subdivision Copperhead Ranch
MLS Listing ID 2538232
Sold Date 01/02/24
Style One Story
Bedrooms 3
Full Baths 2
Construction Status Good Condition,Resale
HOA Fees $212
HOA Y/N Yes
Year Built 2001
Annual Tax Amount $1,785
Lot Size 5,227 Sqft
Acres 0.12
Property Sub-Type Single Family Residence
Property Description
This lovely single-story home, nestled in the vibrant and diverse community of Southwest Las Vegas, offers an inviting and comfortable living experience. Boasting three spacious bedrooms, two full baths, and a 2-car garage, this residence is a perfect blend of functionality and style. The 1282 square feet of living space are thoughtfully designed to accommodate your needs, and the open floor plan allows for a seamless flow from room to room. The interior features an elegant combination of ceramic tile flooring and recently updated carpets, all less than two years old, creating a warm and cozy atmosphere throughout the home. Conveniently close to a wide array of amenities, schools, and recreational opportunities. Enjoy the convenience of shopping centers, parks, and entertainment options right at your doorstep. Contact us today to schedule a viewing and experience the charm and comfort that this single-story gem in Southwest Las Vegas has to offer. Your future begins here!
Location
State NV
County Clark
Zoning Single Family
Direction Tropicana/Durango: S on Durango, E (L) on Oquendo, N (L) on Home Team, W (R) on Haven Cove, N (L) on Stonebroough
Interior
Interior Features Bedroom on Main Level, Ceiling Fan(s), Primary Downstairs, Window Treatments
Heating Central, Gas
Cooling Central Air, Electric
Flooring Carpet, Ceramic Tile
Furnishings Unfurnished
Fireplace No
Window Features Blinds,Double Pane Windows
Appliance Dryer, Dishwasher, Disposal, Gas Range, Gas Water Heater, Refrigerator, Washer
Laundry Gas Dryer Hookup, Laundry Room
Exterior
Exterior Feature Patio
Parking Features Attached, Garage, Garage Door Opener, Inside Entrance
Garage Spaces 2.0
Fence Block, Back Yard
Utilities Available Underground Utilities
Water Access Desc Public
Roof Type Tile
Porch Patio
Garage Yes
Private Pool No
Building
Lot Description Desert Landscaping, Landscaped, < 1/4 Acre
Faces West
Story 1
Sewer Public Sewer
Water Public
Construction Status Good Condition,Resale
Schools
Elementary Schools Rogers, Lucille S., Rogers, Lucille S.
Middle Schools Sawyer Grant
High Schools Durango
Others
HOA Name Copperhead Ranch
HOA Fee Include Maintenance Grounds
Senior Community No
Tax ID 163-33-112-061
Ownership Single Family Residential
Acceptable Financing Cash, Conventional, FHA, VA Loan
Listing Terms Cash, Conventional, FHA, VA Loan
Financing Conventional
Read Less
Want to know what your home might be worth? Contact us for a FREE valuation!

Our team is ready to help you sell your home for the highest possible price ASAP

Copyright 2025 of the Las Vegas REALTORS®. All rights reserved.
Bought with Ryan D. Lynch Urban Nest Realty





