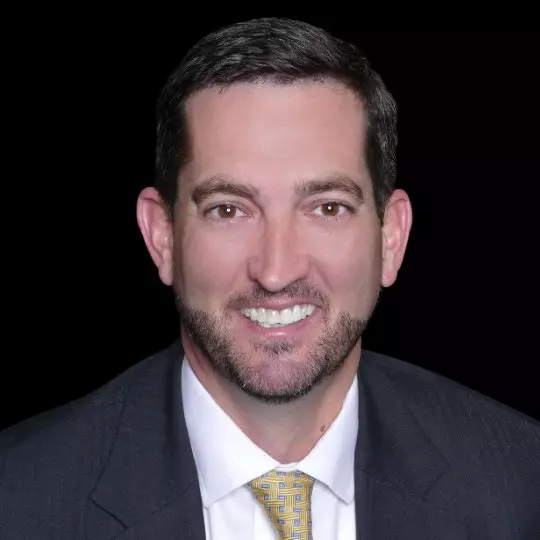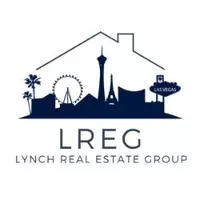$2,175,000
$2,245,000
3.1%For more information regarding the value of a property, please contact us for a free consultation.
1244 Rancho CIR Las Vegas, NV 89107
6 Beds
8 Baths
6,563 SqFt
Key Details
Sold Price $2,175,000
Property Type Single Family Home
Sub Type Single Family Residence
Listing Status Sold
Purchase Type For Sale
Square Footage 6,563 sqft
Price per Sqft $331
Subdivision Rancho Circle
MLS Listing ID 2498442
Sold Date 08/28/23
Style Two Story
Bedrooms 6
Full Baths 5
Half Baths 2
Three Quarter Bath 1
Construction Status Excellent,Resale
HOA Fees $1,250
HOA Y/N Yes
Year Built 1971
Annual Tax Amount $5,710
Lot Size 0.940 Acres
Acres 0.94
Property Sub-Type Single Family Residence
Property Description
Step into a palatial compound that beautifully blends Vintage Vegas charm with modern elegance. Situated on nearly an acre, this estate has been remodeled to perfection. A grand entrance welcomes you to a formal/entertainment room with a fireplace and hardwood floors, leading to an intimate veranda overlooking the gardens. The Family Room boasts custom built-ins and a fireplace, while the gourmet kitchen dazzles with stainless steel appliances, an eat-up island and a walk-in pantry. The upstairs is sure to impress with 3 bedrooms and a primary suite with dual bathrooms, walk-in closets and a sitting area. The manicured “Versailles” lawn surrounds a heated saltwater pool, complemented by statues and water features. An additional second home/casita on the property features a fully remodeled two-bedroom residence complete with a kitchen and family room. With a detached two-car garage and ample additional parking space, this 6365 square feet estate is a Las Vegas Masterpiece.
Location
State NV
County Clark
Zoning Single Family
Direction From I-95 and Rancho, South on Rancho, right on Rancho Circle to Guard Gate, Thru Gate, right on Rancho Circle and property is on the left
Rooms
Other Rooms Guest House
Interior
Interior Features Bedroom on Main Level, Ceiling Fan(s), Paneling/Wainscoting
Heating Central, Electric, Gas, Multiple Heating Units
Cooling Central Air, Electric, ENERGY STAR Qualified Equipment, 2 Units
Flooring Hardwood
Fireplaces Number 3
Fireplaces Type Family Room, Gas, Great Room, Living Room
Furnishings Unfurnished
Fireplace Yes
Window Features Drapes,Low-Emissivity Windows
Appliance Built-In Electric Oven, Double Oven, Dryer, Dishwasher, Gas Cooktop, Disposal, Microwave, Refrigerator, Tankless Water Heater, Water Purifier, Washer
Laundry Electric Dryer Hookup, Laundry Room, Upper Level
Exterior
Exterior Feature Balcony, Circular Driveway, Porch, Patio, Private Yard, Sprinkler/Irrigation, Water Feature
Parking Features Detached, Exterior Access Door, Epoxy Flooring, Finished Garage, Garage, Garage Door Opener
Garage Spaces 2.0
Fence Back Yard, Stucco Wall, Wrought Iron
Pool Heated, In Ground, Private, Salt Water
Utilities Available Cable Available, Underground Utilities
Amenities Available Gated, Guard
Water Access Desc Community/Coop,Shared Well
Roof Type Composition,Pitched,Shingle
Porch Balcony, Covered, Deck, Patio, Porch, Rooftop
Garage Yes
Private Pool Yes
Building
Lot Description 1/4 to 1 Acre Lot, Back Yard, Drip Irrigation/Bubblers, Fruit Trees, Front Yard, Sprinklers In Rear, Sprinklers In Front, Landscaped
Faces East
Story 2
Sewer Public Sewer
Water Community/Coop, Shared Well
Additional Building Guest House
Construction Status Excellent,Resale
Schools
Elementary Schools Wasden, Howard, Wasden, Howard
Middle Schools Hyde Park
High Schools Clark Ed. W.
Others
HOA Name Rancho Circle HOA
HOA Fee Include Security
Senior Community No
Tax ID 139-32-601-021
Security Features Security System Owned,Fire Sprinkler System,Gated Community
Acceptable Financing Cash, Conventional
Listing Terms Cash, Conventional
Financing Cash
Read Less
Want to know what your home might be worth? Contact us for a FREE valuation!

Our team is ready to help you sell your home for the highest possible price ASAP

Copyright 2025 of the Las Vegas REALTORS®. All rights reserved.
Bought with Eleanor Lee Riseman Luxury Estates International

