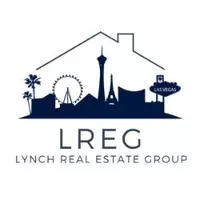$497,000
$497,000
For more information regarding the value of a property, please contact us for a free consultation.
280 Via Di Citta DR Henderson, NV 89011
3 Beds
3 Baths
1,720 SqFt
Key Details
Sold Price $497,000
Property Type Single Family Home
Sub Type Single Family Residence
Listing Status Sold
Purchase Type For Sale
Square Footage 1,720 sqft
Price per Sqft $288
Subdivision Tuscany Parcel 25
MLS Listing ID 2344757
Sold Date 11/29/21
Style One Story
Bedrooms 3
Full Baths 2
Three Quarter Bath 1
Construction Status Resale,Very Good Condition
HOA Fees $185/mo
HOA Y/N Yes
Year Built 2006
Annual Tax Amount $2,323
Lot Size 4,356 Sqft
Acres 0.1
Property Sub-Type Single Family Residence
Property Description
Spacious single-story stunner in Tuscany! Home has 3 bedrooms, two full baths in main home and additional den and 3/4 bath in separate casita. Tile and laminate wood flooring throughout! This home has never been lived in! Gorgeous open floorplan with primary bedroom separate from secondary beds. Enjoy a gorgeous strip view from the primary bath and backyard. Kitchen has no shortage of storage and offers a large island with bar seating. Find some privacy or a great space for guests in the separate casita. Casita has a private bath and two private entrances. Located in Tuscany, with amenities galore!
Location
State NV
County Clark County
Community Pool
Zoning Single Family
Direction FROM I-215 E., TAKE W. LAKE MEAD EXIT (KEEP LEFT).TURN L. ON CADENCE CREST, @TRAFFIC CIRCLE TAKE 1ST EXIT ONTO N. WATER, L. ON OLIVIA, L. ON VIA DI CITTA. HOUSE ON RIGHT.
Rooms
Other Rooms Guest House
Interior
Interior Features Bedroom on Main Level, Ceiling Fan(s), Primary Downstairs
Heating Central, Gas
Cooling Central Air, Electric
Flooring Laminate, Tile
Fireplaces Number 1
Fireplaces Type Gas, Living Room
Furnishings Unfurnished
Fireplace Yes
Window Features Double Pane Windows
Appliance Dishwasher, Disposal, Gas Range, Microwave
Laundry Gas Dryer Hookup, Main Level, Laundry Room
Exterior
Exterior Feature Private Yard
Parking Features Attached, Finished Garage, Garage, Garage Door Opener, Inside Entrance
Garage Spaces 2.0
Fence Block, Partial
Pool Community
Community Features Pool
Utilities Available Cable Available, Underground Utilities
Amenities Available Basketball Court, Clubhouse, Fitness Center, Golf Course, Gated, Pool, Guard, Spa/Hot Tub, Tennis Court(s)
View Y/N Yes
Water Access Desc Public
View Mountain(s), Strip View
Roof Type Tile
Garage Yes
Private Pool No
Building
Lot Description Desert Landscaping, Landscaped, Rocks, < 1/4 Acre
Faces South
Story 1
Sewer Public Sewer
Water Public
Additional Building Guest House
Construction Status Resale,Very Good Condition
Schools
Elementary Schools Stevens Josh, Josh Stevens
Middle Schools Brown B. Mahlon
High Schools Basic Academy
Others
HOA Name Tuscany
HOA Fee Include Association Management,Common Areas,Recreation Facilities,Security,Taxes
Senior Community No
Tax ID 160-32-313-181
Security Features Security System Owned
Acceptable Financing Cash, Conventional, VA Loan
Listing Terms Cash, Conventional, VA Loan
Financing Cash
Read Less
Want to know what your home might be worth? Contact us for a FREE valuation!

Our team is ready to help you sell your home for the highest possible price ASAP

Copyright 2025 of the Las Vegas REALTORS®. All rights reserved.
Bought with Ryan D Lynch Keller Williams Realty Southwe





