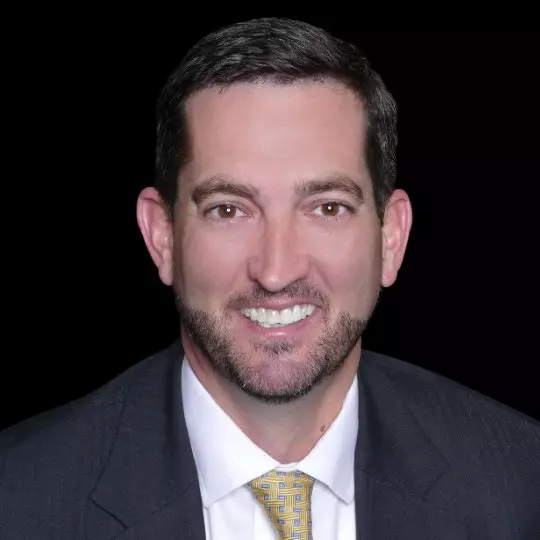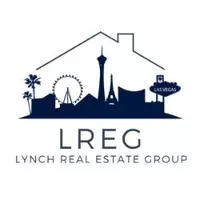$395,500
$395,000
0.1%For more information regarding the value of a property, please contact us for a free consultation.
10357 Santa Cresta AVE Las Vegas, NV 89129
4 Beds
3 Baths
2,434 SqFt
Key Details
Sold Price $395,500
Property Type Single Family Home
Sub Type Single Family Residence
Listing Status Sold
Purchase Type For Sale
Square Footage 2,434 sqft
Price per Sqft $162
Subdivision Cheyenne Hualapai
MLS Listing ID 2263701
Sold Date 04/20/21
Style Two Story
Bedrooms 4
Full Baths 2
Three Quarter Bath 1
Construction Status Good Condition,Resale
HOA Y/N Yes
Year Built 2001
Annual Tax Amount $2,155
Lot Size 5,662 Sqft
Acres 0.13
Property Sub-Type Single Family Residence
Property Description
Welcome Home! Pool size backyard! This lovely and spacious home is located in the gated community of Belle Crest II, right outside of Summerlin. It features 4 bedrooms, 3 bathrooms, a loft, desk area, front formal entry living room, formal dining area, kitchen with granite countertops, laminate wood flooring throughout downstairs as well as the stairs with a separate family room with fireplace. Low maintenance front and back yard. This community has access to a community pool, clubhouse and many other amenities owners may have access to.(Shadow Hills Clubhouse @ 3333 N Spring Shadow Rd., 1 block east of house. Come check it out!
Location
State NV
County Clark County
Community Pool
Zoning Single Family
Direction FROM CHEYENNE and 215, EAST ON CHEYENNE, NORTH ON SHADOW PEAK, LEFT ON BRIGHTON HILL AVE, LEFT ON MOUNTAIN PARK, PROPERTY ON THE LEFT 10357 SANTA CRESTA.
Interior
Interior Features Bedroom on Main Level, Ceiling Fan(s), Window Treatments
Heating Central, Gas
Cooling Central Air, Electric
Flooring Carpet, Laminate, Linoleum, Vinyl
Fireplaces Number 1
Fireplaces Type Family Room, Gas
Furnishings Unfurnished
Fireplace Yes
Window Features Blinds,Double Pane Windows
Appliance Dishwasher, Disposal, Gas Range
Laundry Gas Dryer Hookup, Main Level, Laundry Room
Exterior
Exterior Feature Porch, Private Yard
Parking Features Attached, Garage, Garage Door Opener, Private
Garage Spaces 2.0
Fence Block, Back Yard
Pool Community
Community Features Pool
Utilities Available Underground Utilities
Amenities Available Basketball Court, Clubhouse, Dog Park, Fitness Center, Gated, Barbecue, Pool, Spa/Hot Tub
View Y/N No
Water Access Desc Public
View None
Roof Type Tile
Porch Porch
Garage Yes
Private Pool No
Building
Lot Description Desert Landscaping, Landscaped, Rocks, Synthetic Grass, < 1/4 Acre
Faces North
Story 2
Sewer Public Sewer
Water Public
Construction Status Good Condition,Resale
Schools
Elementary Schools Conners Eileen, Conners Eileen
Middle Schools Leavitt Justice Myron E
High Schools Centennial
Others
HOA Name Shadow Hills
HOA Fee Include Association Management,Maintenance Grounds,Recreation Facilities
Senior Community No
Tax ID 137-12-714-010
Security Features Prewired
Acceptable Financing Cash, Conventional, FHA, VA Loan
Listing Terms Cash, Conventional, FHA, VA Loan
Financing Conventional
Read Less
Want to know what your home might be worth? Contact us for a FREE valuation!

Our team is ready to help you sell your home for the highest possible price ASAP

Copyright 2025 of the Las Vegas REALTORS®. All rights reserved.
Bought with Erik G Hakans Wardley Real Estate





