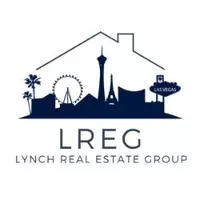$450,000
$435,000
3.4%For more information regarding the value of a property, please contact us for a free consultation.
1077 Aspen Valley AVE Las Vegas, NV 89123
4 Beds
3 Baths
2,156 SqFt
Key Details
Sold Price $450,000
Property Type Single Family Home
Sub Type Single Family Residence
Listing Status Sold
Purchase Type For Sale
Square Footage 2,156 sqft
Price per Sqft $208
Subdivision Moondance
MLS Listing ID 2278672
Sold Date 06/10/21
Style Two Story
Bedrooms 4
Full Baths 2
Half Baths 1
Construction Status Good Condition,Resale
HOA Y/N Yes
Year Built 1998
Annual Tax Amount $2,453
Lot Size 7,840 Sqft
Acres 0.18
Property Sub-Type Single Family Residence
Property Description
Beautiful 4 bed/2.5 bath/3 car/RV parking home w/oasis backyard w/pool & spa & plenty of space! Huge backyard, with built in BBQ area, covered patio, mature landscaping. Home has abundant space to spread out. New paint, kitchen has been remodeled, granite counter tops, island, sink overlooking backyard, tons of cabinets! Vaulted ceilings downstairs, separate living room and family room, both living/family rooms have a fireplace, upstairs master has a fireplace.
Location
State NV
County Clark County
Zoning Single Family
Direction From 215/Eastern, Right on Eastern, Right on Serene, Right on Shadow Falls, Right on Aspen Breeze, Left on Shadow Pine, Left on Aspen Valley. Home is on the left
Interior
Interior Features Ceiling Fan(s), Pot Rack, Window Treatments
Heating Central, Gas
Cooling Central Air, Electric
Flooring Carpet, Laminate, Tile
Fireplaces Number 3
Fireplaces Type Family Room, Gas, Living Room, Primary Bedroom
Furnishings Unfurnished
Fireplace Yes
Window Features Double Pane Windows,Plantation Shutters,Window Treatments
Appliance Dryer, Disposal, Gas Range, Microwave, Refrigerator, Washer
Laundry Gas Dryer Hookup, Main Level, Laundry Room
Exterior
Exterior Feature Built-in Barbecue, Barbecue, Dog Run, Patio, Private Yard, Sprinkler/Irrigation
Parking Features Attached, Garage, Inside Entrance, Storage, Workshop in Garage
Garage Spaces 3.0
Fence Block, Brick, Full
Pool In Ground, Private
Utilities Available Underground Utilities
Water Access Desc Public
Roof Type Pitched,Tile
Porch Covered, Patio
Garage Yes
Private Pool Yes
Building
Lot Description Drip Irrigation/Bubblers, Front Yard, Landscaped, Synthetic Grass, < 1/4 Acre
Faces North
Story 2
Sewer Public Sewer
Water Public
Construction Status Good Condition,Resale
Schools
Elementary Schools Cartwright Roberta, Cartwright Roberta
Middle Schools Silvestri
High Schools Silverado
Others
HOA Name Moondance
HOA Fee Include None
Senior Community No
Tax ID 177-22-614-037
Acceptable Financing Cash, Conventional, VA Loan
Listing Terms Cash, Conventional, VA Loan
Financing Conventional
Read Less
Want to know what your home might be worth? Contact us for a FREE valuation!

Our team is ready to help you sell your home for the highest possible price ASAP

Copyright 2025 of the Las Vegas REALTORS®. All rights reserved.
Bought with Dianne M Simmons Realty ONE Group, Inc





