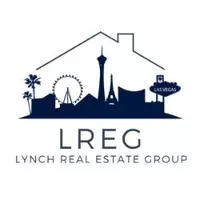$370,000
$370,000
For more information regarding the value of a property, please contact us for a free consultation.
7149 Piute Mesa ST Las Vegas, NV 89084
3 Beds
3 Baths
1,845 SqFt
Key Details
Sold Price $370,000
Property Type Single Family Home
Sub Type Single Family Residence
Listing Status Sold
Purchase Type For Sale
Square Footage 1,845 sqft
Price per Sqft $200
Subdivision Kb Village 3 At Tule Spgs
MLS Listing ID 2262573
Sold Date 02/12/21
Style One Story
Bedrooms 3
Full Baths 2
Half Baths 1
Construction Status Excellent,Resale
HOA Y/N Yes
Year Built 2018
Annual Tax Amount $3,416
Lot Size 4,791 Sqft
Acres 0.11
Property Sub-Type Single Family Residence
Property Description
GORGEOUS, FULLY UPGRADED ONE STORY HOME! OPEN floor plan features 9ft ceilings, 3 Bedrooms and SPACIOUS Great Room. BRIGHT & BEAUTIFUL Kitchen include GRANITE Counters w/Stainless Steel Appliances and Water Filtration System. FLOORS are STUNNING - UPGRADED vinyl and scratch resistant. Super Master Bath w/Enlarged Shower w/ Bench and Soak Tub and CUSTOM CLOSET! Ceiling Fans and Black Out window treatments throughout. TANKLESS hot water heater, PAVERS in driveway/walkway and patio. Synthetic TURF completes the yard. Cooled garage! House is run by SOLAR POWER! A TRUE MUST SEE!
Location
State NV
County Clark County
Zoning Single Family
Direction From I-15N, exit to I-15 County Hwy-215 West, Exit Revere St south, right on Dorrell, Right on Gliding Eagle Rd. Left on Deep Valley Ave to Piute mesa St, Right to House
Interior
Interior Features Bedroom on Main Level, Ceiling Fan(s), Primary Downstairs
Heating Gas, Solar
Cooling Central Air, Electric
Flooring Carpet, Laminate, Linoleum, Vinyl
Furnishings Unfurnished
Fireplace No
Appliance Dryer, Dishwasher, Disposal, Gas Range, Microwave, Refrigerator, Warming Drawer, Water Purifier, Washer
Laundry Gas Dryer Hookup, Main Level
Exterior
Exterior Feature None
Parking Features Air Conditioned Garage
Garage Spaces 2.0
Fence Block, Back Yard
Utilities Available Underground Utilities
Amenities Available Gated
Water Access Desc Public
Roof Type Tile
Garage Yes
Private Pool No
Building
Lot Description Desert Landscaping, Landscaped, Synthetic Grass, < 1/4 Acre
Faces East
Story 1
Sewer Public Sewer
Water Public
Construction Status Excellent,Resale
Schools
Elementary Schools Ducan, Ruby, Duncan, Ruby
Middle Schools Cram Brian & Teri
High Schools Legacy
Others
HOA Name CAMCO
HOA Fee Include Security
Senior Community No
Tax ID 124-21-512-108
Acceptable Financing Cash, Conventional, FHA, VA Loan
Listing Terms Cash, Conventional, FHA, VA Loan
Financing Cash
Read Less
Want to know what your home might be worth? Contact us for a FREE valuation!

Our team is ready to help you sell your home for the highest possible price ASAP

Copyright 2025 of the Las Vegas REALTORS®. All rights reserved.
Bought with Ryan D Lynch Keller Williams Realty SW





