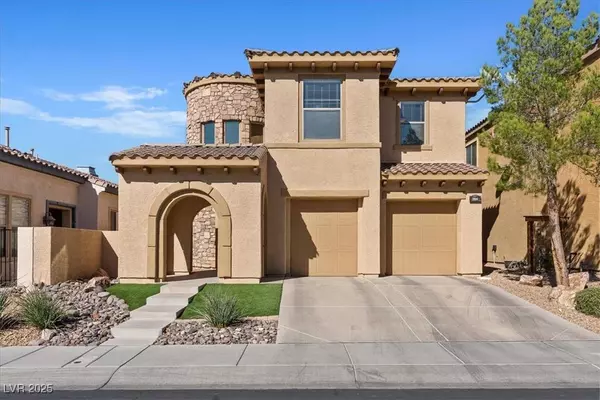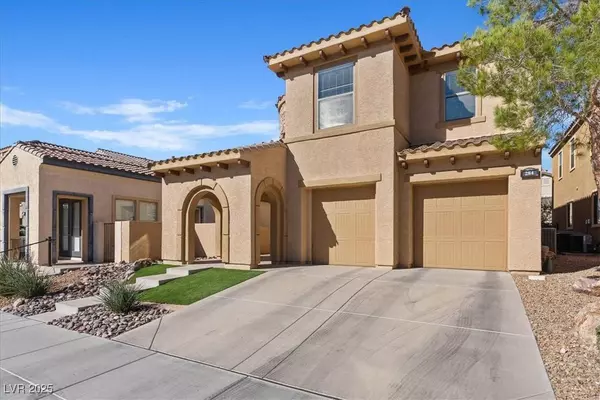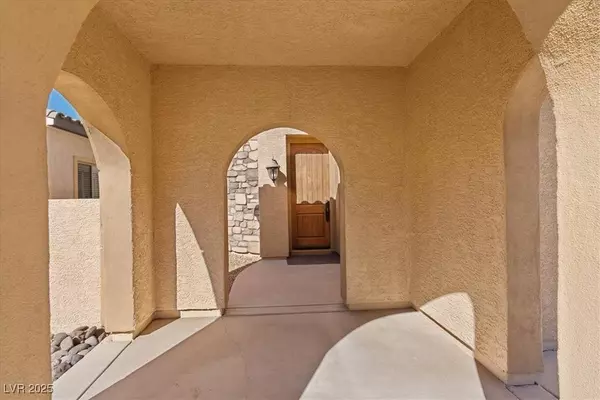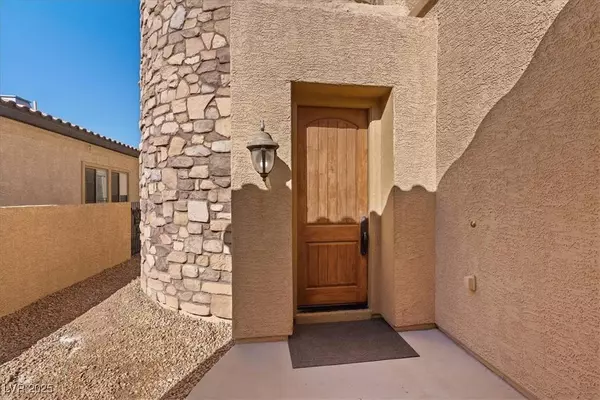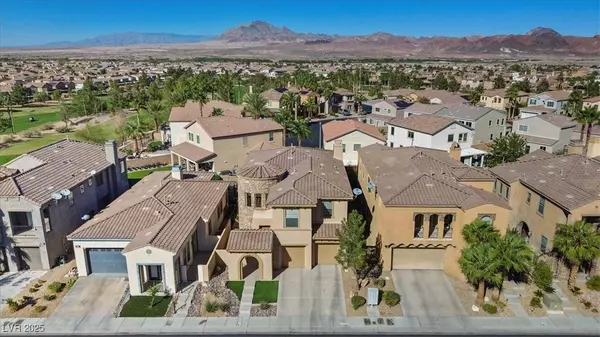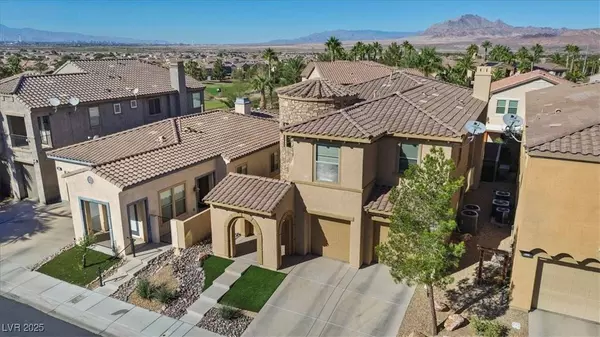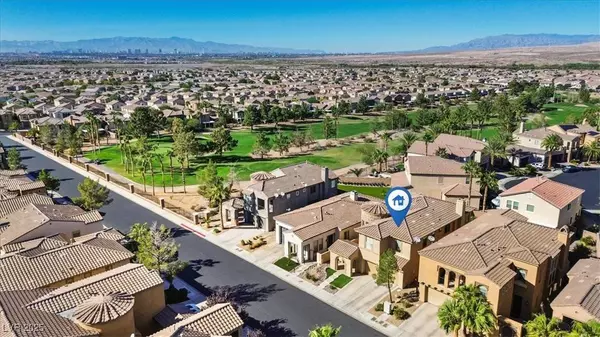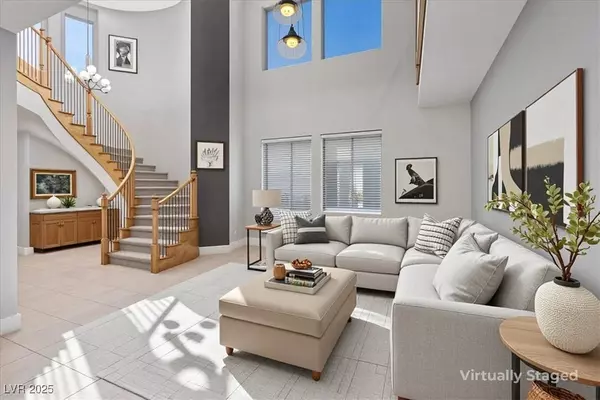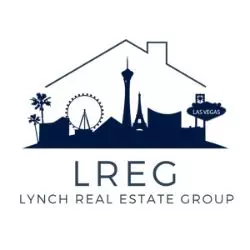
GALLERY
PROPERTY DETAIL
Key Details
Sold Price $670,0000.7%
Property Type Single Family Home
Sub Type Single Family Residence
Listing Status Sold
Purchase Type For Sale
Square Footage 3, 044 sqft
Price per Sqft $220
Subdivision Tuscany Parcel 25
MLS Listing ID 2731165
Sold Date 11/25/25
Style Two Story
Bedrooms 5
Full Baths 3
Construction Status Excellent, Resale
HOA Fees $220/mo
HOA Y/N Yes
Year Built 2006
Annual Tax Amount $3,456
Lot Size 4,356 Sqft
Acres 0.1
Property Sub-Type Single Family Residence
Location
State NV
County Clark
Community Pool
Zoning Single Family
Direction 215 East becomes Lake Mead Pkwy, continue past Warm Springs to Mohawk , turn left to guard gate, left on Olivia Pkwy, left on Via di Citta. House is on right
Building
Lot Description Landscaped, Rocks, < 1/4 Acre
Faces South
Story 2
Sewer Public Sewer
Water Public
Construction Status Excellent,Resale
Interior
Interior Features Bedroom on Main Level, Ceiling Fan(s), Window Treatments
Heating Central, Gas
Cooling Central Air, Electric, 2 Units
Flooring Carpet, Porcelain Tile, Tile
Fireplaces Number 2
Fireplaces Type Family Room, Gas, Outside, Wood Burning
Furnishings Unfurnished
Fireplace Yes
Window Features Blinds,Drapes,Plantation Shutters,Window Treatments
Appliance Dryer, Gas Cooktop, Disposal, Gas Range, Microwave, Refrigerator, Washer
Laundry Cabinets, Gas Dryer Hookup, Laundry Room, Sink, Upper Level
Exterior
Exterior Feature Barbecue, Patio, Private Yard
Parking Features Attached, Garage, Inside Entrance, Private
Garage Spaces 2.0
Fence Block, Full
Pool Community
Community Features Pool
Utilities Available Underground Utilities
Amenities Available Basketball Court, Business Center, Clubhouse, Dog Park, Fitness Center, Golf Course, Gated, Barbecue, Playground, Park, Pool, Racquetball, Recreation Room, Guard, Spa/Hot Tub, Security, Tennis Court(s)
View Y/N Yes
Water Access Desc Public
View City, Mountain(s)
Roof Type Tile
Porch Covered, Patio
Garage Yes
Private Pool No
Schools
Elementary Schools Josh, Stevens, Josh, Stevens
Middle Schools Brown B. Mahlon
High Schools Basic Academy
Others
HOA Name Tuscany
HOA Fee Include Association Management,Clubhouse,Maintenance Grounds,Recreation Facilities,Security
Senior Community No
Tax ID 160-32-313-182
Security Features Gated Community
Acceptable Financing Cash, Conventional, VA Loan
Listing Terms Cash, Conventional, VA Loan
Financing Conventional
SIMILAR HOMES FOR SALE
Check for similar Single Family Homes at price around $670,000 in Henderson,NV

Active
$409,900
1013 Adobe Flat DR, Henderson, NV 89011
Listed by Jill Amsel of Realty ONE Group, Inc3 Beds 2 Baths 1,518 SqFt
Active
$409,900
1929 Evelyn AVE, Henderson, NV 89011
Listed by Brandy J. White Elk of Innovative Real Estate Strateg4 Beds 2 Baths 1,325 SqFt
Active
$505,000
343 Cadence Vista DR, Henderson, NV 89011
Listed by Judith Jackson of Realty ONE Group, Inc3 Beds 3 Baths 1,805 SqFt
CONTACT


