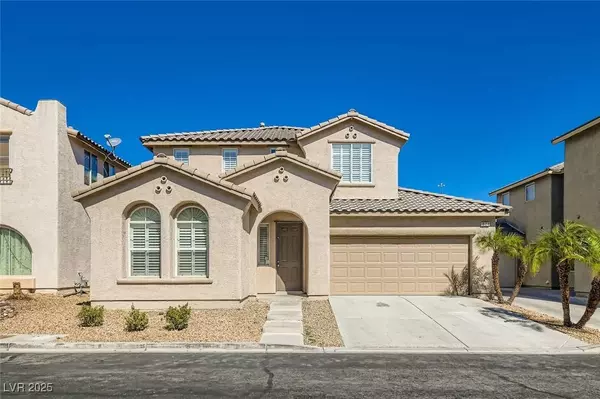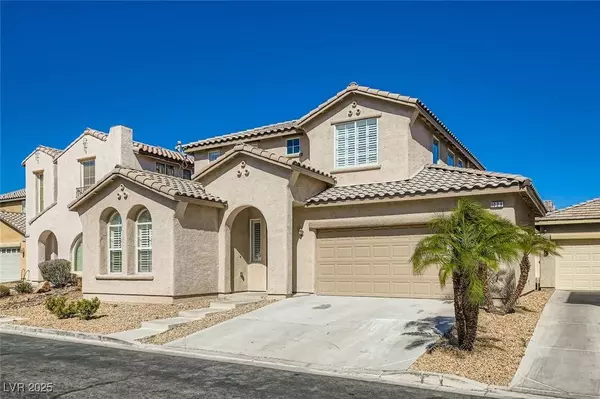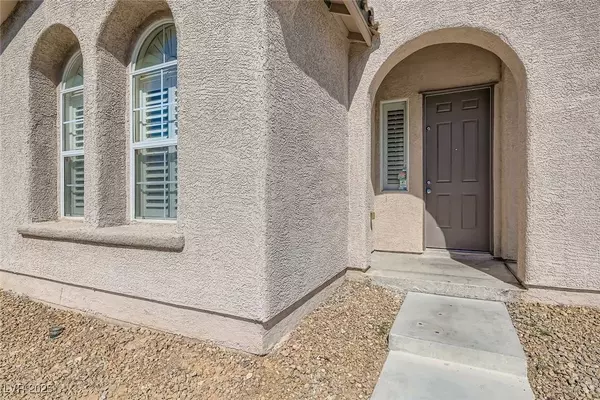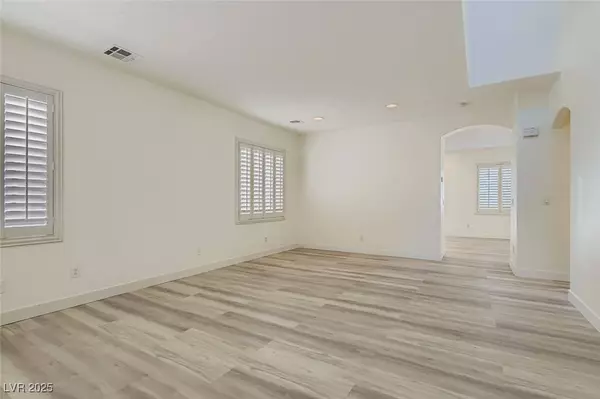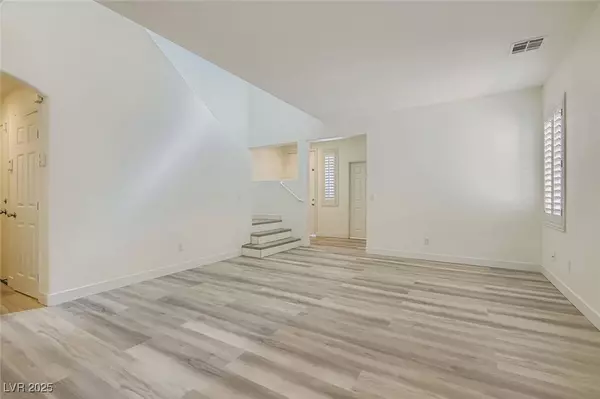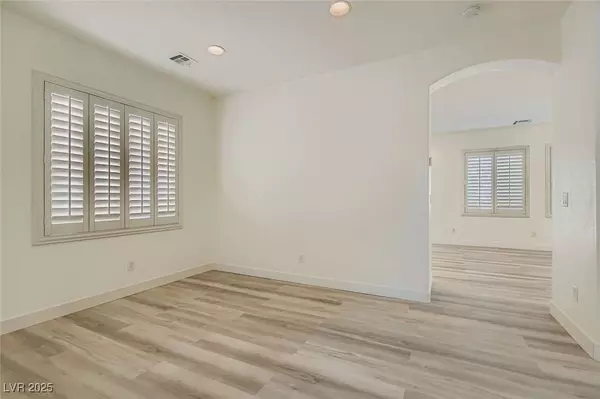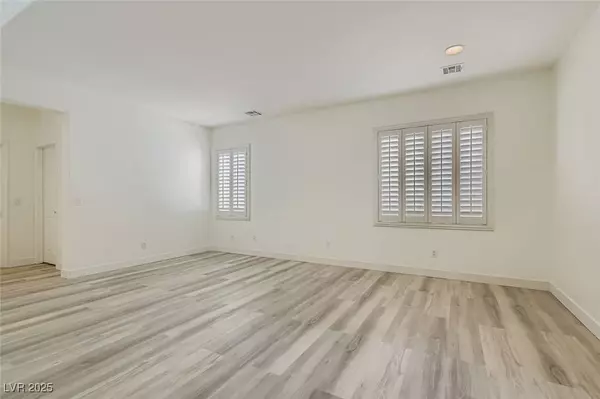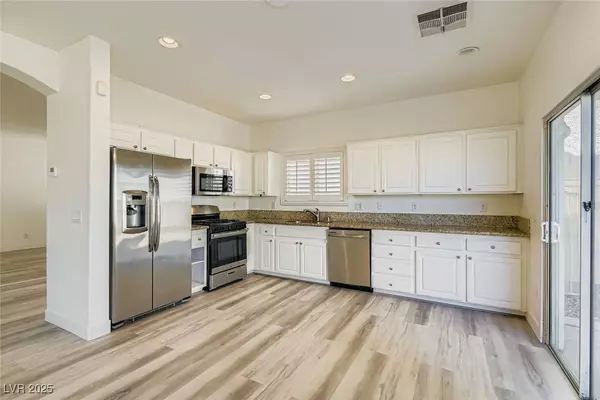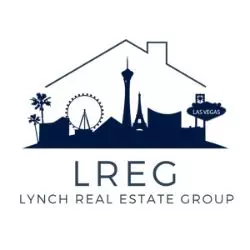
GALLERY
PROPERTY DETAIL
Key Details
Sold Price $455,0005.0%
Property Type Single Family Home
Sub Type Single Family Residence
Listing Status Sold
Purchase Type For Sale
Square Footage 2, 056 sqft
Price per Sqft $221
Subdivision Paradise Warm Spgs
MLS Listing ID 2723323
Sold Date 12/04/25
Style Two Story
Bedrooms 4
Full Baths 3
Construction Status Resale, Very Good Condition
HOA Fees $75/mo
HOA Y/N Yes
Year Built 2006
Annual Tax Amount $2,599
Lot Size 4,356 Sqft
Acres 0.1
Property Sub-Type Single Family Residence
Location
State NV
County Clark
Zoning Single Family
Direction From 215 & Warm Springs, W on Warm Springs to Paradise, S to Eldorado, E to Emerald Gold, N to Pearl Isle, W to property on the right.
Building
Lot Description Desert Landscaping, Landscaped, Rocks, Trees, < 1/4 Acre
Faces South
Story 2
Sewer Public Sewer
Water Public
Construction Status Resale,Very Good Condition
Interior
Interior Features Bedroom on Main Level, Ceiling Fan(s), Window Treatments
Heating Central, Gas
Cooling Central Air, Electric
Flooring Luxury Vinyl Plank
Furnishings Unfurnished
Fireplace No
Window Features Blinds,Window Treatments
Appliance Dryer, Gas Cooktop, Disposal, Gas Range, Microwave, Refrigerator, Washer
Laundry Gas Dryer Hookup, Main Level, Laundry Room
Exterior
Exterior Feature Patio, Private Yard
Parking Features Attached, Garage, Garage Door Opener, Inside Entrance, Private
Garage Spaces 2.0
Fence Block, Full
Utilities Available Underground Utilities
Amenities Available Dog Park, Park
Water Access Desc Public
Roof Type Tile
Porch Covered, Patio
Garage Yes
Private Pool No
Schools
Elementary Schools Hill, Charlotte, Hill, Charlotte
Middle Schools Schofield Jack Lund
High Schools Silverado
Others
HOA Name Amberwood
HOA Fee Include Association Management
Senior Community No
Tax ID 177-10-516-030
Security Features Prewired
Acceptable Financing Cash, Conventional, FHA, VA Loan
Listing Terms Cash, Conventional, FHA, VA Loan
Financing Cash
SIMILAR HOMES FOR SALE
Check for similar Single Family Homes at price around $455,000 in Las Vegas,NV

Active
$699,000
2196 Pescara CT, Las Vegas, NV 89123
Listed by Rochanna Ghafouria of The Collection5 Beds 3 Baths 2,792 SqFt
Active
$499,900
7667 Borealis ST, Las Vegas, NV 89123
Listed by Brandy J. White Elk of Innovative Real Estate Strateg3 Beds 2 Baths 1,602 SqFt
Active Under Contract
$440,000
9016 Gabro LN, Las Vegas, NV 89123
Listed by Billy Miller of Century 21 Americana3 Beds 2 Baths 1,699 SqFt
CONTACT


